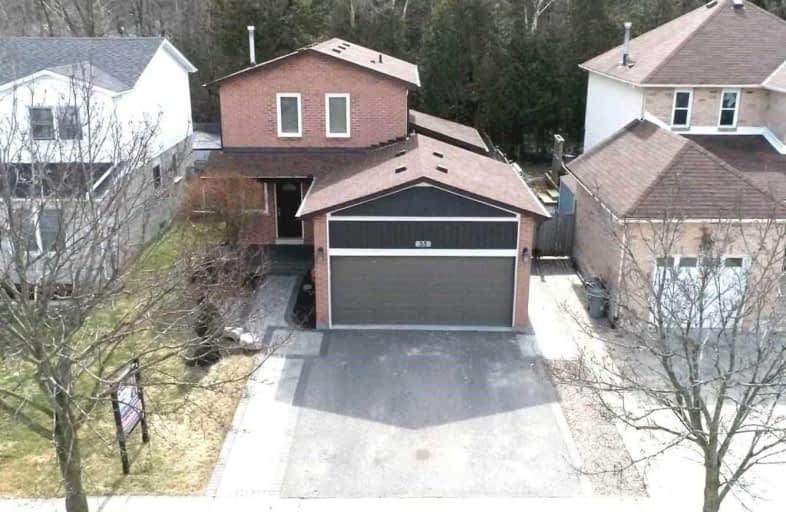
Courtice Intermediate School
Elementary: Public
0.86 km
Monsignor Leo Cleary Catholic Elementary School
Elementary: Catholic
1.79 km
S T Worden Public School
Elementary: Public
1.32 km
Lydia Trull Public School
Elementary: Public
1.47 km
Dr Emily Stowe School
Elementary: Public
1.19 km
Courtice North Public School
Elementary: Public
0.59 km
Monsignor John Pereyma Catholic Secondary School
Secondary: Catholic
5.62 km
Courtice Secondary School
Secondary: Public
0.89 km
Holy Trinity Catholic Secondary School
Secondary: Catholic
2.26 km
Eastdale Collegiate and Vocational Institute
Secondary: Public
3.39 km
O'Neill Collegiate and Vocational Institute
Secondary: Public
5.94 km
Maxwell Heights Secondary School
Secondary: Public
5.77 km











