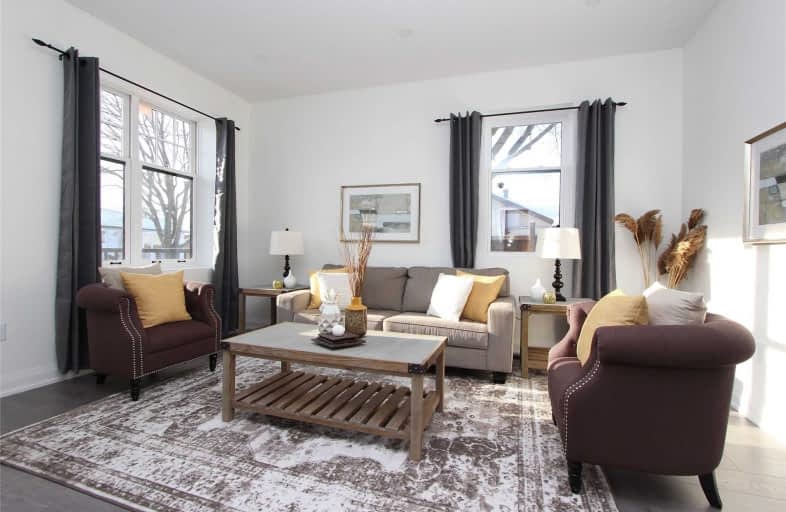Sold on Dec 05, 2019
Note: Property is not currently for sale or for rent.

-
Type: Detached
-
Style: Bungalow
-
Lot Size: 50 x 169.1 Feet
-
Age: No Data
-
Taxes: $2,869 per year
-
Days on Site: 22 Days
-
Added: Dec 06, 2019 (3 weeks on market)
-
Updated:
-
Last Checked: 3 months ago
-
MLS®#: E4632946
-
Listed By: Re/max realtron realty inc., brokerage
Prepare To Be Wowed! Much Bigger Than It Looks, This 3+1 Bdrm Bungalow Has Been Completely Redone With Top Of The Line Finishes. New Roof, Siding, Eaves, Drive, Fencing, Furnace, A/C, Windows & Doors, Insulation, Wiring, Plumbing, Kitchen, Baths, Flooring, Lighting, Etc**Move In Ready**Bsmt Has Sep Ent, Rec Rm W/Gas Frplce, Bdrm & 3-Pc Bath**There's More!... Large 169' Lot**Great Location For Commuters With Easy Access To 401**Close To Schools, Shopping, Etc*
Extras
Plus A Det 24X16 Garage/Workshop With Hydro & Gas**Garage Door Opener**Soft-Close Cabinets In Kitchen**Small Front Bdrm Ideal 4 Home Office**Extensive Exterior Lighting**Spray Foam Insulation**200 Amp Panel**Front Porch For Morning Coffees*
Property Details
Facts for 33 Hunt Street, Clarington
Status
Days on Market: 22
Last Status: Sold
Sold Date: Dec 05, 2019
Closed Date: Dec 17, 2019
Expiry Date: Jan 31, 2020
Sold Price: $583,000
Unavailable Date: Dec 05, 2019
Input Date: Nov 13, 2019
Property
Status: Sale
Property Type: Detached
Style: Bungalow
Area: Clarington
Community: Bowmanville
Availability Date: Tba
Inside
Bedrooms: 4
Bedrooms Plus: 1
Bathrooms: 2
Kitchens: 1
Rooms: 6
Den/Family Room: No
Air Conditioning: Central Air
Fireplace: Yes
Washrooms: 2
Building
Basement: Finished
Basement 2: Sep Entrance
Heat Type: Forced Air
Heat Source: Gas
Exterior: Other
Water Supply: Municipal
Special Designation: Unknown
Parking
Driveway: Pvt Double
Garage Spaces: 1
Garage Type: Detached
Covered Parking Spaces: 5
Total Parking Spaces: 6
Fees
Tax Year: 2019
Tax Legal Description: Grant Blk 22 Lot 5 Pt Lt 11 Rp 40R30427 Pt 1
Taxes: $2,869
Land
Cross Street: Liberty & Nelson
Municipality District: Clarington
Fronting On: East
Pool: None
Sewer: Sewers
Lot Depth: 169.1 Feet
Lot Frontage: 50 Feet
Additional Media
- Virtual Tour: https://video214.com/play/qNgL0jRUjLvvgKxfM00nrw/s/dark
Rooms
Room details for 33 Hunt Street, Clarington
| Type | Dimensions | Description |
|---|---|---|
| Living Main | 4.10 x 4.75 | Picture Window, Pot Lights, Wood Floor |
| Kitchen Main | 3.42 x 4.57 | Eat-In Kitchen, Granite Counter, Pantry |
| Master Main | 3.08 x 3.82 | Wood Floor, Pot Lights, O/Looks Backyard |
| 2nd Br Main | 3.02 x 3.75 | Large Window, Pocket Doors, Pot Lights |
| 3rd Br Main | 2.53 x 3.98 | Pot Lights, Wood Floor, Pocket Doors |
| Office Main | 2.21 x 2.34 | Closet, Large Window, Pot Lights |
| Bathroom Main | - | Linen Closet, Pocket Doors, Ceramic Floor |
| Rec Bsmt | 3.21 x 5.55 | Gas Fireplace, Irregular Rm, Broadloom |
| Br Bsmt | 2.95 x 3.22 | Window, Closet, Pot Lights |
| Laundry Bsmt | - | Pot Lights, Ceramic Floor |
| Bathroom Bsmt | - | Ceramic Floor, B/I Shelves, Pocket Doors |
| XXXXXXXX | XXX XX, XXXX |
XXXX XXX XXXX |
$XXX,XXX |
| XXX XX, XXXX |
XXXXXX XXX XXXX |
$XXX,XXX | |
| XXXXXXXX | XXX XX, XXXX |
XXXXXXX XXX XXXX |
|
| XXX XX, XXXX |
XXXXXX XXX XXXX |
$XXX,XXX | |
| XXXXXXXX | XXX XX, XXXX |
XXXXXXX XXX XXXX |
|
| XXX XX, XXXX |
XXXXXX XXX XXXX |
$XXX,XXX | |
| XXXXXXXX | XXX XX, XXXX |
XXXX XXX XXXX |
$XXX,XXX |
| XXX XX, XXXX |
XXXXXX XXX XXXX |
$XXX,XXX |
| XXXXXXXX XXXX | XXX XX, XXXX | $583,000 XXX XXXX |
| XXXXXXXX XXXXXX | XXX XX, XXXX | $589,900 XXX XXXX |
| XXXXXXXX XXXXXXX | XXX XX, XXXX | XXX XXXX |
| XXXXXXXX XXXXXX | XXX XX, XXXX | $649,000 XXX XXXX |
| XXXXXXXX XXXXXXX | XXX XX, XXXX | XXX XXXX |
| XXXXXXXX XXXXXX | XXX XX, XXXX | $649,000 XXX XXXX |
| XXXXXXXX XXXX | XXX XX, XXXX | $270,000 XXX XXXX |
| XXXXXXXX XXXXXX | XXX XX, XXXX | $299,900 XXX XXXX |

Central Public School
Elementary: PublicVincent Massey Public School
Elementary: PublicWaverley Public School
Elementary: PublicDr Ross Tilley Public School
Elementary: PublicSt. Joseph Catholic Elementary School
Elementary: CatholicDuke of Cambridge Public School
Elementary: PublicCentre for Individual Studies
Secondary: PublicClarke High School
Secondary: PublicHoly Trinity Catholic Secondary School
Secondary: CatholicClarington Central Secondary School
Secondary: PublicBowmanville High School
Secondary: PublicSt. Stephen Catholic Secondary School
Secondary: Catholic

