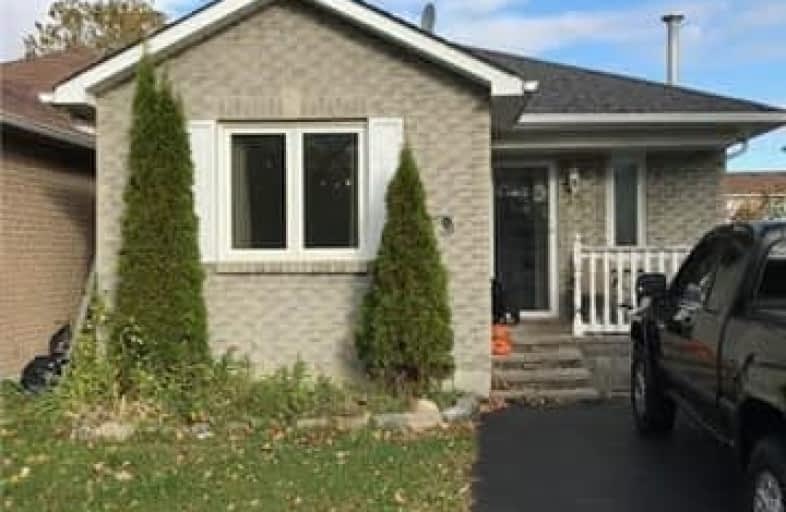Sold on Nov 03, 2017
Note: Property is not currently for sale or for rent.

-
Type: Detached
-
Style: Backsplit 4
-
Lot Size: 26.52 x 0 Feet
-
Age: 16-30 years
-
Taxes: $3,308 per year
-
Days on Site: 3 Days
-
Added: Sep 07, 2019 (3 days on market)
-
Updated:
-
Last Checked: 3 months ago
-
MLS®#: E3970509
-
Listed By: Keller williams energy real estate, brokerage
This Starter Home Is Located In Family-Friendly, West Courtice, Minutes From The 401, Shopping, Amenities And The Oshawa Go Station. Walking Distance To Local Public Schools. This 4-Level Back-Split Has 3 Good-Sized Bedrooms With 2 Washrooms (1X4Pc & 1X3Pc). Walk-Out From Lower Level Rec Room To Back Deck And Quiet Backyard.
Extras
Property Is Linked Underground. Property Being Sold As-Is. Pool As-Is.
Property Details
Facts for 33 Inglis Avenue, Clarington
Status
Days on Market: 3
Last Status: Sold
Sold Date: Nov 03, 2017
Closed Date: Jan 16, 2018
Expiry Date: Mar 31, 2018
Sold Price: $360,000
Unavailable Date: Nov 03, 2017
Input Date: Oct 31, 2017
Property
Status: Sale
Property Type: Detached
Style: Backsplit 4
Age: 16-30
Area: Clarington
Community: Courtice
Availability Date: 60-90 Days
Inside
Bedrooms: 3
Bedrooms Plus: 1
Bathrooms: 2
Kitchens: 1
Rooms: 8
Den/Family Room: Yes
Air Conditioning: Central Air
Fireplace: No
Laundry Level: Lower
Washrooms: 2
Building
Basement: Part Fin
Heat Type: Forced Air
Heat Source: Gas
Exterior: Brick
Exterior: Vinyl Siding
Water Supply: Municipal
Special Designation: Unknown
Parking
Driveway: Private
Garage Type: None
Covered Parking Spaces: 2
Total Parking Spaces: 2
Fees
Tax Year: 2017
Tax Legal Description: Pcl 8-3 Sec 10M834;Pt Lt8 Pl 10M834 Pt8, 10R3876
Taxes: $3,308
Highlights
Feature: Park
Feature: Place Of Worship
Feature: Public Transit
Feature: Rec Centre
Feature: School
Land
Cross Street: Trulls & Yorkville
Municipality District: Clarington
Fronting On: North
Pool: Abv Grnd
Sewer: Sewers
Lot Frontage: 26.52 Feet
Lot Irregularities: Irregular
Acres: < .50
Rooms
Room details for 33 Inglis Avenue, Clarington
| Type | Dimensions | Description |
|---|---|---|
| Kitchen Main | 3.84 x 3.08 | O/Looks Dining |
| Living Main | 7.27 x 3.74 | Combined W/Dining |
| Dining Main | 7.27 x 3.74 | Combined W/Living |
| Master Upper | 3.94 x 3.05 | Walk-Out, Window, Closet |
| 2nd Br Upper | 3.75 x 2.77 | Window, Closet |
| 3rd Br Upper | 2.94 x 2.59 | Window, Closet |
| Rec Lower | 6.58 x 6.41 | W/O To Deck |
| Br Lower | - |
| XXXXXXXX | XXX XX, XXXX |
XXXX XXX XXXX |
$XXX,XXX |
| XXX XX, XXXX |
XXXXXX XXX XXXX |
$XXX,XXX |
| XXXXXXXX XXXX | XXX XX, XXXX | $360,000 XXX XXXX |
| XXXXXXXX XXXXXX | XXX XX, XXXX | $350,000 XXX XXXX |

Courtice Intermediate School
Elementary: PublicLydia Trull Public School
Elementary: PublicDr Emily Stowe School
Elementary: PublicCourtice North Public School
Elementary: PublicGood Shepherd Catholic Elementary School
Elementary: CatholicDr G J MacGillivray Public School
Elementary: PublicG L Roberts Collegiate and Vocational Institute
Secondary: PublicMonsignor John Pereyma Catholic Secondary School
Secondary: CatholicCourtice Secondary School
Secondary: PublicHoly Trinity Catholic Secondary School
Secondary: CatholicClarington Central Secondary School
Secondary: PublicEastdale Collegiate and Vocational Institute
Secondary: Public

