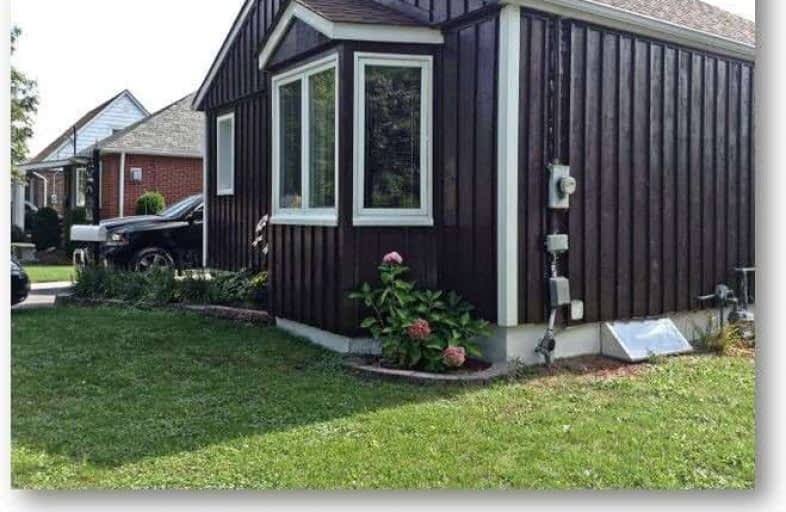Sold on Apr 05, 2019
Note: Property is not currently for sale or for rent.

-
Type: Detached
-
Style: Bungalow
-
Lot Size: 50 x 150 Feet
-
Age: No Data
-
Taxes: $3,247 per year
-
Days on Site: 14 Days
-
Added: Sep 07, 2019 (2 weeks on market)
-
Updated:
-
Last Checked: 2 months ago
-
MLS®#: E4390496
-
Listed By: Re/max jazz inc., brokerage
Lovely 2 Bedroom Bungalow Located Close To Hospital, Shopping, 401 And Public Transit. Rare 50X150 Private Lot With No Neighbors Behind. Newer 20X30 Double Garage/Workshop With 2X6 Construction, R40 Insulation, Gas Heated & Separate Hydro Panel. Handyman's Dream! Loaded With Features Including Hardwood And Ceramics Thruout Main Floor, S/Steel Appliances And A 4 Season 13X11 Sunroom.
Extras
Great Opportunity For First Time Buyers Or Those Looking For A Bungalow In A Quiet, Mature Neighborhood Close To All Amenities. Put Yourself In This Home, With The Attached Virtual Tour!
Property Details
Facts for 33 Jane Street, Clarington
Status
Days on Market: 14
Last Status: Sold
Sold Date: Apr 05, 2019
Closed Date: Jun 17, 2019
Expiry Date: Jun 30, 2019
Sold Price: $435,000
Unavailable Date: Apr 05, 2019
Input Date: Mar 22, 2019
Prior LSC: Sold
Property
Status: Sale
Property Type: Detached
Style: Bungalow
Area: Clarington
Community: Bowmanville
Availability Date: 60/90 Days Tba
Inside
Bedrooms: 2
Bathrooms: 2
Kitchens: 1
Rooms: 5
Den/Family Room: No
Air Conditioning: Central Air
Fireplace: No
Washrooms: 2
Utilities
Electricity: Yes
Gas: Yes
Cable: Yes
Telephone: Yes
Building
Basement: Part Fin
Heat Type: Forced Air
Heat Source: Gas
Exterior: Board/Batten
Water Supply: Municipal
Special Designation: Unknown
Other Structures: Garden Shed
Other Structures: Workshop
Parking
Driveway: Private
Garage Spaces: 2
Garage Type: Detached
Covered Parking Spaces: 6
Total Parking Spaces: 8
Fees
Tax Year: 2018
Tax Legal Description: Plan 608, Lot 28, Municipality Of Clarington
Taxes: $3,247
Highlights
Feature: Clear View
Feature: Hospital
Feature: Place Of Worship
Feature: Public Transit
Feature: School
Feature: Wooded/Treed
Land
Cross Street: Jane/Liberty
Municipality District: Clarington
Fronting On: South
Pool: None
Sewer: Sewers
Lot Depth: 150 Feet
Lot Frontage: 50 Feet
Zoning: Residential
Rooms
Room details for 33 Jane Street, Clarington
| Type | Dimensions | Description |
|---|---|---|
| Kitchen Main | 2.07 x 3.08 | O/Looks Living, Stainless Steel Appl |
| Living Main | 3.05 x 5.58 | Combined W/Dining, Hardwood Floor |
| Master Main | 3.08 x 3.95 | Hardwood Floor, Closet |
| 2nd Br Main | 2.97 x 3.08 | Hardwood Floor, W/I Closet |
| Sunroom Main | 3.53 x 4.03 | |
| Utility Bsmt | 3.58 x 7.25 | |
| Rec Bsmt | 3.22 x 7.25 |
| XXXXXXXX | XXX XX, XXXX |
XXXX XXX XXXX |
$XXX,XXX |
| XXX XX, XXXX |
XXXXXX XXX XXXX |
$XXX,XXX | |
| XXXXXXXX | XXX XX, XXXX |
XXXXXXX XXX XXXX |
|
| XXX XX, XXXX |
XXXXXX XXX XXXX |
$XXX,XXX |
| XXXXXXXX XXXX | XXX XX, XXXX | $435,000 XXX XXXX |
| XXXXXXXX XXXXXX | XXX XX, XXXX | $439,900 XXX XXXX |
| XXXXXXXX XXXXXXX | XXX XX, XXXX | XXX XXXX |
| XXXXXXXX XXXXXX | XXX XX, XXXX | $474,900 XXX XXXX |

Central Public School
Elementary: PublicVincent Massey Public School
Elementary: PublicWaverley Public School
Elementary: PublicJohn M James School
Elementary: PublicSt. Joseph Catholic Elementary School
Elementary: CatholicDuke of Cambridge Public School
Elementary: PublicCentre for Individual Studies
Secondary: PublicClarke High School
Secondary: PublicHoly Trinity Catholic Secondary School
Secondary: CatholicClarington Central Secondary School
Secondary: PublicBowmanville High School
Secondary: PublicSt. Stephen Catholic Secondary School
Secondary: Catholic

