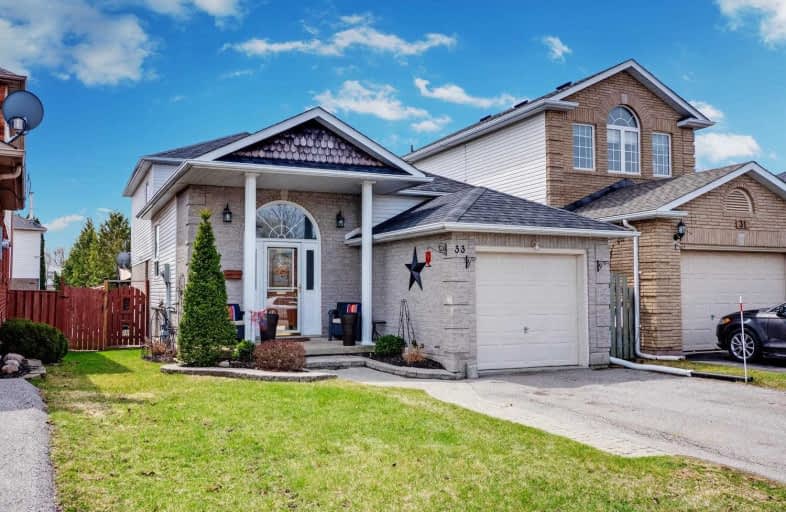
Courtice Intermediate School
Elementary: Public
1.01 km
Monsignor Leo Cleary Catholic Elementary School
Elementary: Catholic
1.43 km
S T Worden Public School
Elementary: Public
1.51 km
Lydia Trull Public School
Elementary: Public
1.79 km
Dr Emily Stowe School
Elementary: Public
1.57 km
Courtice North Public School
Elementary: Public
0.82 km
Monsignor John Pereyma Catholic Secondary School
Secondary: Catholic
5.87 km
Courtice Secondary School
Secondary: Public
1.03 km
Holy Trinity Catholic Secondary School
Secondary: Catholic
2.56 km
Eastdale Collegiate and Vocational Institute
Secondary: Public
3.43 km
O'Neill Collegiate and Vocational Institute
Secondary: Public
5.98 km
Maxwell Heights Secondary School
Secondary: Public
5.52 km




