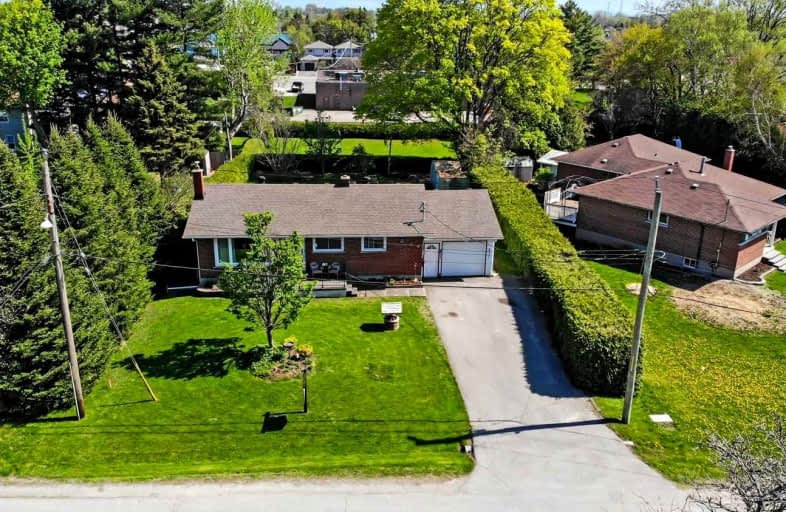
Orono Public School
Elementary: Public
7.13 km
The Pines Senior Public School
Elementary: Public
2.88 km
John M James School
Elementary: Public
7.28 km
St. Joseph Catholic Elementary School
Elementary: Catholic
7.60 km
St. Francis of Assisi Catholic Elementary School
Elementary: Catholic
1.68 km
Newcastle Public School
Elementary: Public
0.82 km
Centre for Individual Studies
Secondary: Public
8.70 km
Clarke High School
Secondary: Public
2.97 km
Holy Trinity Catholic Secondary School
Secondary: Catholic
15.36 km
Clarington Central Secondary School
Secondary: Public
10.14 km
Bowmanville High School
Secondary: Public
7.76 km
St. Stephen Catholic Secondary School
Secondary: Catholic
9.41 km






