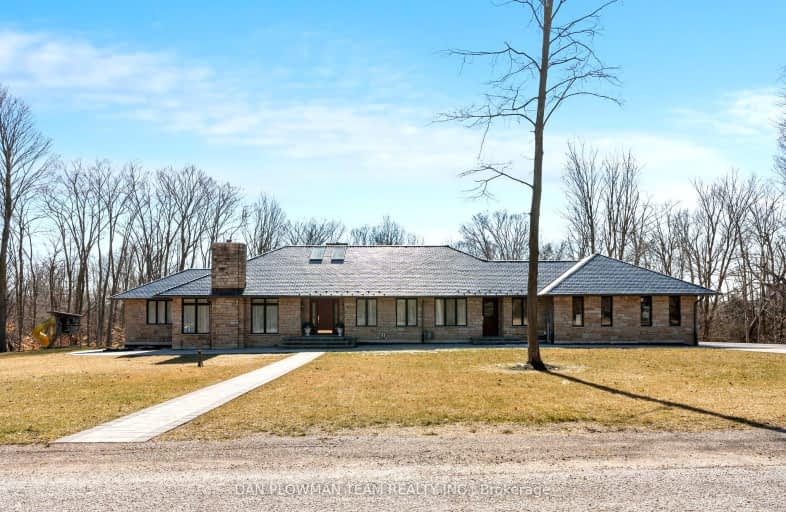Car-Dependent
- Most errands require a car.
43
/100
Somewhat Bikeable
- Most errands require a car.
46
/100

Central Public School
Elementary: Public
0.88 km
Waverley Public School
Elementary: Public
1.51 km
Dr Ross Tilley Public School
Elementary: Public
1.74 km
St. Elizabeth Catholic Elementary School
Elementary: Catholic
1.75 km
Holy Family Catholic Elementary School
Elementary: Catholic
1.41 km
Charles Bowman Public School
Elementary: Public
1.90 km
Centre for Individual Studies
Secondary: Public
1.30 km
Courtice Secondary School
Secondary: Public
6.58 km
Holy Trinity Catholic Secondary School
Secondary: Catholic
5.99 km
Clarington Central Secondary School
Secondary: Public
0.72 km
Bowmanville High School
Secondary: Public
1.65 km
St. Stephen Catholic Secondary School
Secondary: Catholic
1.61 km
-
Bowmanville Creek Valley
Bowmanville ON 0.88km -
Rotory Park
Queen and Temperence, Bowmanville ON 0.89km -
Memorial Park Association
120 Liberty St S (Baseline Rd), Bowmanville ON L1C 2P4 2.16km
-
BMO Bank of Montreal
2 King St W (at Temperance St.), Bowmanville ON L1C 1R3 0.91km -
TD Bank Financial Group
570 Longworth Ave, Bowmanville ON L1C 0H4 2.05km -
President's Choice Financial ATM
243 King St E, Bowmanville ON L1C 3X1 2.19km



