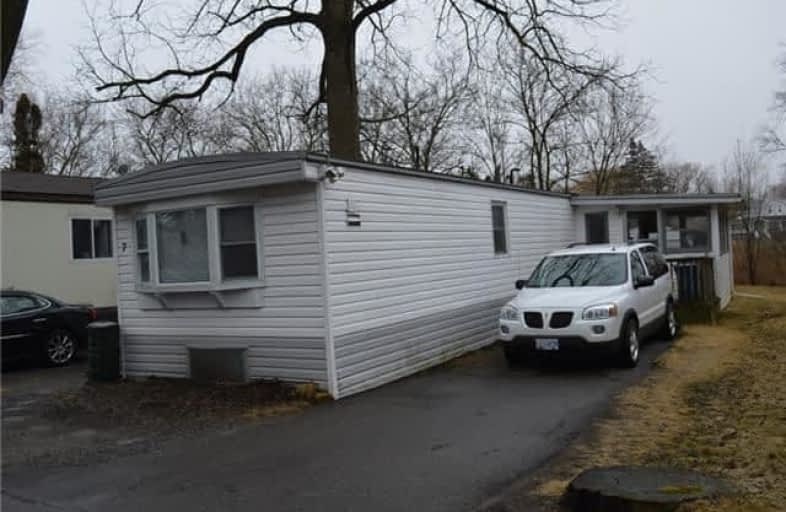Sold on Jun 06, 2017
Note: Property is not currently for sale or for rent.

-
Type: Mobile/Trailer
-
Style: Bungalow
-
Lot Size: 0 x 0 Feet
-
Age: No Data
-
Taxes: $75 per year
-
Days on Site: 71 Days
-
Added: Sep 07, 2019 (2 months on market)
-
Updated:
-
Last Checked: 3 months ago
-
MLS®#: E3741210
-
Listed By: Century 21 all-pro realty (1993) ltd., brokerage
2 Bd Mobile Located In A Quiet Park In Bowmanville. Open Concept Kitchen & Living Room. 1-4Pc Bath With Washing Machine. Spacious 3 Season Sunroom. 3 Appliances Included. Bathroom, Kitchen, Furnace, Windows, Roof And Siding Have Been Upgraded In The Past. The Current Monthly Park Fees Are $518.09 And Will Be Increased By $50 For The New Owner. The Monthly Park Fees Include, Lot Rental, Garbage Pickup, Water, Sewer, Hydro And Snow Plowing In Common Areas.
Extras
Inclusions: Electric Hot Water Tank, Blinds, Light Fixtures, Fridge, Stove, Washer, Storage Shed, Exclusions: Freezer
Property Details
Facts for 07-330 King Street East, Clarington
Status
Days on Market: 71
Last Status: Sold
Sold Date: Jun 06, 2017
Closed Date: Jul 07, 2017
Expiry Date: Jun 30, 2017
Sold Price: $74,000
Unavailable Date: Jun 06, 2017
Input Date: Mar 27, 2017
Property
Status: Sale
Property Type: Mobile/Trailer
Style: Bungalow
Area: Clarington
Community: Bowmanville
Availability Date: Tbd
Inside
Bedrooms: 2
Bathrooms: 1
Kitchens: 1
Rooms: 7
Den/Family Room: No
Air Conditioning: None
Fireplace: No
Laundry Level: Main
Central Vacuum: N
Washrooms: 1
Building
Basement: None
Heat Type: Forced Air
Heat Source: Gas
Exterior: Vinyl Siding
Elevator: N
UFFI: No
Water Supply: Municipal
Special Designation: Landlease
Other Structures: Garden Shed
Parking
Driveway: Available
Garage Type: None
Covered Parking Spaces: 2
Fees
Tax Year: 2016
Tax Legal Description: Lot 7
Taxes: $75
Land
Cross Street: King
Municipality District: Clarington
Fronting On: West
Parcel Number: 266310107
Pool: None
Sewer: Sewers
Acres: < .50
Zoning: Residential
Rooms
Room details for 07-330 King Street East, Clarington
| Type | Dimensions | Description |
|---|---|---|
| Living Main | 4.67 x 3.45 | |
| Kitchen Main | 3.58 x 3.45 | |
| Master Main | 3.35 x 2.87 | |
| Br Main | 2.59 x 2.28 | |
| Bathroom Main | 2.84 x 2.03 | 4 Pc Bath |
| Other Main | 2.28 x 1.11 | |
| Sunroom Main | 4.69 x 3.04 |
| XXXXXXXX | XXX XX, XXXX |
XXXX XXX XXXX |
$XX,XXX |
| XXX XX, XXXX |
XXXXXX XXX XXXX |
$XX,XXX |
| XXXXXXXX XXXX | XXX XX, XXXX | $74,000 XXX XXXX |
| XXXXXXXX XXXXXX | XXX XX, XXXX | $79,900 XXX XXXX |

Central Public School
Elementary: PublicVincent Massey Public School
Elementary: PublicJohn M James School
Elementary: PublicHarold Longworth Public School
Elementary: PublicSt. Joseph Catholic Elementary School
Elementary: CatholicDuke of Cambridge Public School
Elementary: PublicCentre for Individual Studies
Secondary: PublicClarke High School
Secondary: PublicHoly Trinity Catholic Secondary School
Secondary: CatholicClarington Central Secondary School
Secondary: PublicBowmanville High School
Secondary: PublicSt. Stephen Catholic Secondary School
Secondary: Catholic

