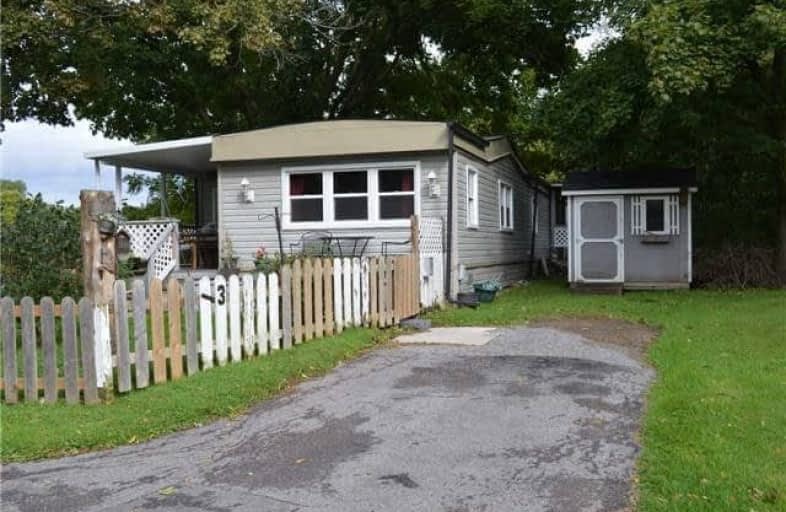Sold on Oct 12, 2018
Note: Property is not currently for sale or for rent.

-
Type: Mobile/Trailer
-
Style: Bungalow
-
Lot Size: 0 x 0 Feet
-
Age: No Data
-
Taxes: $402 per year
-
Days on Site: 16 Days
-
Added: Sep 07, 2019 (2 weeks on market)
-
Updated:
-
Last Checked: 3 months ago
-
MLS®#: E4263630
-
Listed By: Century 21 all-pro realty (1993) ltd., brokerage
Looking For A Quaint Affordable Space To Call Home? Here Is A Good Sized One Bedroom Mobile Backing Onto Ravine At The Back Of A Quiet Mobile Park. Located At The Former Bowmanville Zoo. Many Upgrades Have Been Done In The Past 5 Years. Mobile Measures 14 X 65 Feet, Graywood 1977, Serial # 1207678, Lot Rent Is Currently $522.44 Per Month Which Includes Hydro, Water And Garbage Pickup. Lot Rent Will Be Increased By $50 Per Month To The New Owner.
Extras
Includes: Dishwasher, Dryer, Refrigerator, Stove, Washer, Carbon Monoxide Detector, Smoke Detector, Window Coverings Blinds, Curtains, Window Ac In Shed Excludes: Nil
Property Details
Facts for 13-330 King Street East, Clarington
Status
Days on Market: 16
Last Status: Sold
Sold Date: Oct 12, 2018
Closed Date: Nov 01, 2018
Expiry Date: Dec 31, 2018
Sold Price: $100,000
Unavailable Date: Oct 12, 2018
Input Date: Oct 01, 2018
Property
Status: Sale
Property Type: Mobile/Trailer
Style: Bungalow
Area: Clarington
Community: Bowmanville
Availability Date: Immediate
Inside
Bedrooms: 1
Bathrooms: 1
Kitchens: 1
Rooms: 8
Den/Family Room: No
Air Conditioning: Wall Unit
Fireplace: No
Washrooms: 1
Building
Basement: None
Heat Type: Forced Air
Heat Source: Gas
Exterior: Vinyl Siding
Water Supply: Municipal
Special Designation: Landlease
Parking
Driveway: Available
Garage Type: None
Covered Parking Spaces: 1
Total Parking Spaces: 1
Fees
Tax Year: 2017
Tax Legal Description: Lot 13
Taxes: $402
Land
Cross Street: County Road 2
Municipality District: Clarington
Fronting On: North
Pool: None
Sewer: Sewers
Lot Irregularities: No
Acres: < .50
Zoning: Residential
Rooms
Room details for 13-330 King Street East, Clarington
| Type | Dimensions | Description |
|---|---|---|
| Kitchen Main | 4.11 x 3.81 | |
| Dining Main | 4.26 x 3.81 | |
| Laundry Main | 3.04 x 2.43 | |
| Bathroom Main | 2.89 x 2.05 | 3 Pc Bath |
| Br Main | 3.55 x 3.04 | |
| Sunroom Main | 4.49 x 2.38 | |
| Other Main | 3.53 x 2.33 | |
| Living Main | 4.10 x 3.65 |
| XXXXXXXX | XXX XX, XXXX |
XXXX XXX XXXX |
$XXX,XXX |
| XXX XX, XXXX |
XXXXXX XXX XXXX |
$XX,XXX | |
| XXXXXXXX | XXX XX, XXXX |
XXXXXXX XXX XXXX |
|
| XXX XX, XXXX |
XXXXXX XXX XXXX |
$XX,XXX |
| XXXXXXXX XXXX | XXX XX, XXXX | $100,000 XXX XXXX |
| XXXXXXXX XXXXXX | XXX XX, XXXX | $89,900 XXX XXXX |
| XXXXXXXX XXXXXXX | XXX XX, XXXX | XXX XXXX |
| XXXXXXXX XXXXXX | XXX XX, XXXX | $89,900 XXX XXXX |

Central Public School
Elementary: PublicVincent Massey Public School
Elementary: PublicJohn M James School
Elementary: PublicHarold Longworth Public School
Elementary: PublicSt. Joseph Catholic Elementary School
Elementary: CatholicDuke of Cambridge Public School
Elementary: PublicCentre for Individual Studies
Secondary: PublicClarke High School
Secondary: PublicHoly Trinity Catholic Secondary School
Secondary: CatholicClarington Central Secondary School
Secondary: PublicBowmanville High School
Secondary: PublicSt. Stephen Catholic Secondary School
Secondary: Catholic

