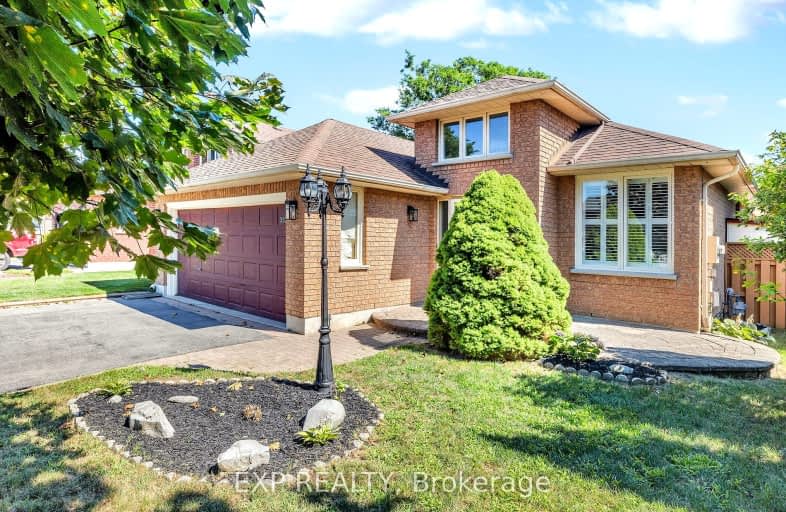Car-Dependent
- Most errands require a car.
44
/100
Bikeable
- Some errands can be accomplished on bike.
50
/100

Courtice Intermediate School
Elementary: Public
0.79 km
Lydia Trull Public School
Elementary: Public
0.31 km
Dr Emily Stowe School
Elementary: Public
1.15 km
Courtice North Public School
Elementary: Public
0.88 km
Good Shepherd Catholic Elementary School
Elementary: Catholic
0.56 km
Dr G J MacGillivray Public School
Elementary: Public
2.11 km
Monsignor John Pereyma Catholic Secondary School
Secondary: Catholic
6.03 km
Courtice Secondary School
Secondary: Public
0.78 km
Holy Trinity Catholic Secondary School
Secondary: Catholic
0.88 km
Clarington Central Secondary School
Secondary: Public
5.60 km
St. Stephen Catholic Secondary School
Secondary: Catholic
6.70 km
Eastdale Collegiate and Vocational Institute
Secondary: Public
4.54 km
-
Southridge Park
3.37km -
Harmony Dog Park
Beatrice, Oshawa ON 3.43km -
K9 Central Pet Resort and Day Spa
2836 Holt Rd, Bowmanville ON L1C 6H2 3.46km
-
BMO Bank of Montreal
1561 Hwy 2, Courtice ON L1E 2G5 0.77km -
Scotiabank
1500 Hwy 2, Courtice ON L1E 2T5 1.99km -
CoinFlip Bitcoin ATM
1413 Hwy 2, Courtice ON L1E 2J6 2.58km














