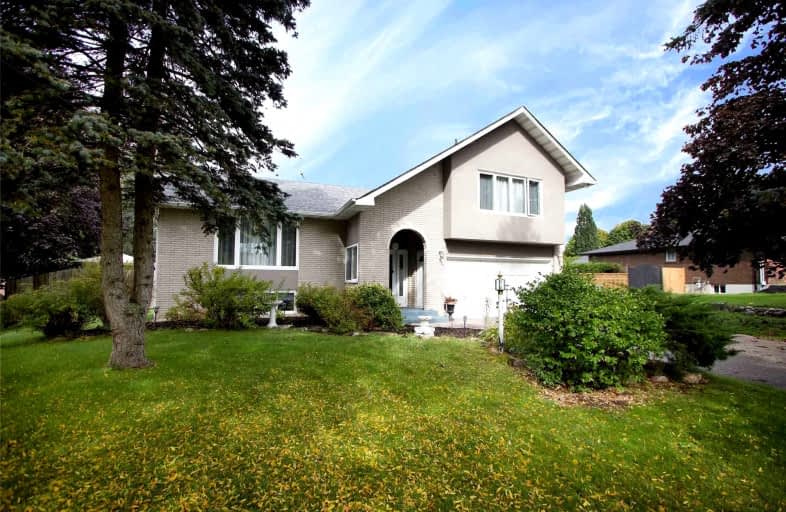
Orono Public School
Elementary: Public
5.46 km
The Pines Senior Public School
Elementary: Public
1.82 km
John M James School
Elementary: Public
4.62 km
St. Joseph Catholic Elementary School
Elementary: Catholic
5.59 km
St. Francis of Assisi Catholic Elementary School
Elementary: Catholic
2.64 km
Newcastle Public School
Elementary: Public
3.41 km
Centre for Individual Studies
Secondary: Public
6.04 km
Clarke High School
Secondary: Public
1.85 km
Holy Trinity Catholic Secondary School
Secondary: Catholic
12.92 km
Clarington Central Secondary School
Secondary: Public
7.66 km
Bowmanville High School
Secondary: Public
5.33 km
St. Stephen Catholic Secondary School
Secondary: Catholic
6.66 km













