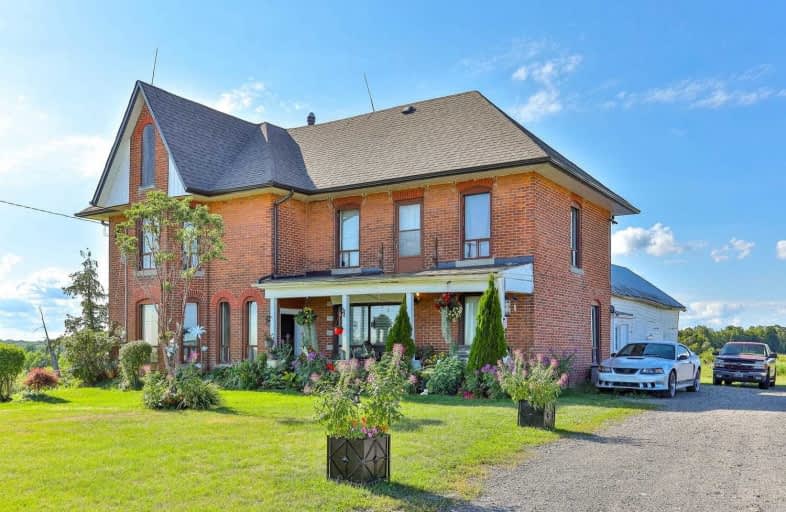Sold on Aug 23, 2020
Note: Property is not currently for sale or for rent.

-
Type: Detached
-
Style: 2-Storey
-
Size: 2500 sqft
-
Lot Size: 1327.64 x 3357.9 Feet
-
Age: No Data
-
Taxes: $5,455 per year
-
Days on Site: 13 Days
-
Added: Aug 10, 2020 (1 week on market)
-
Updated:
-
Last Checked: 3 months ago
-
MLS®#: E4864090
-
Listed By: Upperside real estate limited, brokerage
Welcome To 3330 Taunton Rd, Located Just West Of Orono. 100 Acre Farm Includes A 2504 Sqft Home And A 84Ftx40Ft Open Ended Dome. Tons Of Potential For The Farm, Zoned Agricultural 70 Acres Of Workable Land, Currently 50 Acres Being Used A Cash Crop (Soy Bean Farmer). Furnace (2018), Hot Water Tank Owned (2015), Roof (2011), Drilled Well (2014), Septic 4500 Litres (2011), Roof Insulation (2012), Electrical Panel 200 Amps (2014)
Extras
House Being Sold As Is, Tenant Rents Only The House, Land Leased To Local Farmer. Tenant And Farmer Are Willing To Stay
Property Details
Facts for 3330 Taunton Road, Clarington
Status
Days on Market: 13
Last Status: Sold
Sold Date: Aug 23, 2020
Closed Date: Sep 30, 2020
Expiry Date: Oct 27, 2020
Sold Price: $1,200,000
Unavailable Date: Aug 23, 2020
Input Date: Aug 10, 2020
Prior LSC: Listing with no contract changes
Property
Status: Sale
Property Type: Detached
Style: 2-Storey
Size (sq ft): 2500
Area: Clarington
Community: Orono
Availability Date: Tbd
Inside
Bedrooms: 4
Bathrooms: 1
Kitchens: 1
Rooms: 8
Den/Family Room: No
Air Conditioning: Central Air
Fireplace: No
Laundry Level: Lower
Central Vacuum: N
Washrooms: 1
Building
Basement: Unfinished
Heat Type: Forced Air
Heat Source: Propane
Exterior: Brick
Water Supply Type: Drilled Well
Water Supply: Well
Special Designation: Unknown
Retirement: N
Parking
Driveway: Private
Garage Spaces: 1
Garage Type: Built-In
Covered Parking Spaces: 10
Total Parking Spaces: 10
Fees
Tax Year: 2020
Tax Legal Description: Pt Lt 32 Con 6 Clarke As In D399390
Taxes: $5,455
Land
Cross Street: Main St/ Taunton Rd
Municipality District: Clarington
Fronting On: North
Pool: None
Sewer: Septic
Lot Depth: 3357.9 Feet
Lot Frontage: 1327.64 Feet
Acres: 100+
Zoning: Agricultural
Farm: Horticulture
Additional Media
- Virtual Tour: https://tours.housevision.ca/1666905?idx=1
Rooms
Room details for 3330 Taunton Road, Clarington
| Type | Dimensions | Description |
|---|---|---|
| Dining Main | 4.57 x 4.26 | |
| Living Main | 4.57 x 4.57 | |
| Den Main | 3.65 x 2.74 | |
| Kitchen Main | 5.79 x 3.96 | |
| Br 2nd | 3.65 x 3.35 | |
| 2nd Br 2nd | 6.09 x 5.18 | |
| 3rd Br 2nd | 7.62 x 3.65 | |
| 4th Br 2nd | 4.57 x 3.96 |
| XXXXXXXX | XXX XX, XXXX |
XXXX XXX XXXX |
$X,XXX,XXX |
| XXX XX, XXXX |
XXXXXX XXX XXXX |
$X,XXX,XXX |
| XXXXXXXX XXXX | XXX XX, XXXX | $1,200,000 XXX XXXX |
| XXXXXXXX XXXXXX | XXX XX, XXXX | $1,400,000 XXX XXXX |

Kirby Centennial Public School
Elementary: PublicOrono Public School
Elementary: PublicThe Pines Senior Public School
Elementary: PublicJohn M James School
Elementary: PublicSt. Elizabeth Catholic Elementary School
Elementary: CatholicHarold Longworth Public School
Elementary: PublicCentre for Individual Studies
Secondary: PublicClarke High School
Secondary: PublicHoly Trinity Catholic Secondary School
Secondary: CatholicClarington Central Secondary School
Secondary: PublicBowmanville High School
Secondary: PublicSt. Stephen Catholic Secondary School
Secondary: Catholic

