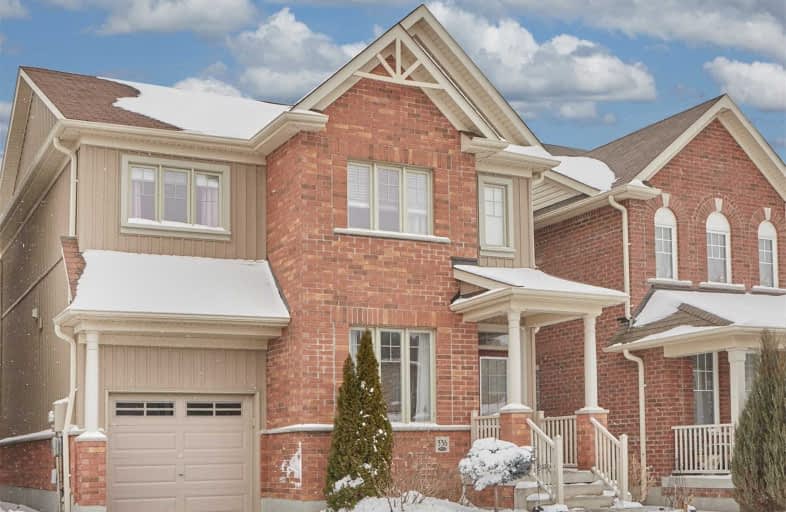
Central Public School
Elementary: Public
2.30 km
Waverley Public School
Elementary: Public
2.56 km
Dr Ross Tilley Public School
Elementary: Public
2.28 km
St. Elizabeth Catholic Elementary School
Elementary: Catholic
2.56 km
Holy Family Catholic Elementary School
Elementary: Catholic
1.66 km
Charles Bowman Public School
Elementary: Public
2.46 km
Centre for Individual Studies
Secondary: Public
2.35 km
Courtice Secondary School
Secondary: Public
5.15 km
Holy Trinity Catholic Secondary School
Secondary: Catholic
4.64 km
Clarington Central Secondary School
Secondary: Public
0.73 km
Bowmanville High School
Secondary: Public
3.07 km
St. Stephen Catholic Secondary School
Secondary: Catholic
2.11 km









