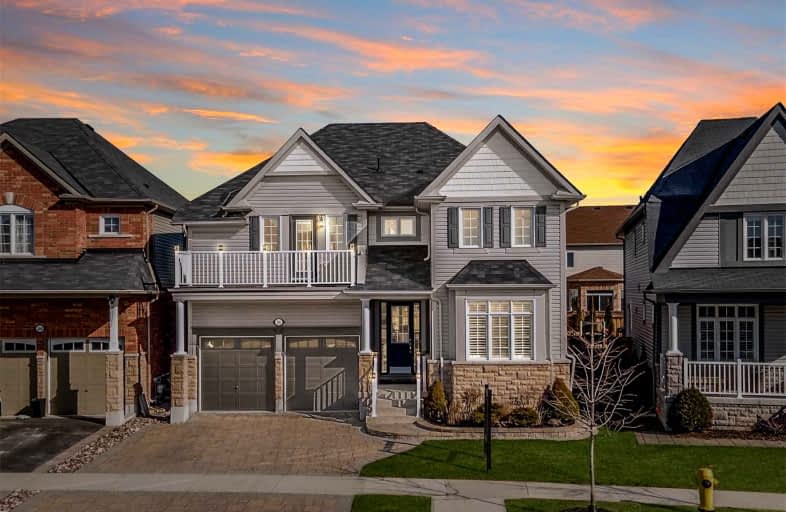Sold on Apr 10, 2022
Note: Property is not currently for sale or for rent.

-
Type: Detached
-
Style: 2-Storey
-
Size: 3000 sqft
-
Lot Size: 43.8 x 95.25 Feet
-
Age: No Data
-
Taxes: $6,848 per year
-
Days on Site: 11 Days
-
Added: Mar 30, 2022 (1 week on market)
-
Updated:
-
Last Checked: 3 months ago
-
MLS®#: E5557152
-
Listed By: Re/max rouge river realty ltd., brokerage
Welcome To The Port Of Newcastle | Unique 3400 Sq Ft Five Bedrooms Home + An Office On Main + Den On The Second Floor, Perfect For A Family Game Night | Open Concept Kitchen With An Oversize Granite Island, Stainless Steel Appliances , Back Splash, A Servery, And A Pantry | Walk-Out To Backyard W/ Interlocked Patio And Fenced Yard | Family Room Features A See-Through Fireplace | Hardwood Floors And California Shutters Throughout Home | Oak Staircase W/ Rod Iron Pickets | Massive Master Bedroom With His & Her Closets And A 5Pc Ensuite | Four Full Bathrooms On Second Floor | Fifth Bedroom Features An Open Balcony | Laundry Rm Conveniently On 2nd Floor | Be Part Of This Exclusive Community | Close Proximity To Park And Waterfront Trails - Perfect For Nature Walks | Five Minute Walk To The Marina And Pebble Beach | Ready To Move Into
Extras
Comes W/ Existing Stainless Steel Appliances (Fridge, Stove, Dishwasher), Washer And Dryer. All Electrical Lighting Fixtures, Most Window Coverings (Excludes Drapes In Master Bedroom).
Property Details
Facts for 336 Shipway Avenue, Clarington
Status
Days on Market: 11
Last Status: Sold
Sold Date: Apr 10, 2022
Closed Date: Jul 11, 2022
Expiry Date: Jun 30, 2022
Sold Price: $1,550,000
Unavailable Date: Apr 10, 2022
Input Date: Mar 30, 2022
Prior LSC: Listing with no contract changes
Property
Status: Sale
Property Type: Detached
Style: 2-Storey
Size (sq ft): 3000
Area: Clarington
Community: Newcastle
Availability Date: Tbd
Inside
Bedrooms: 5
Bedrooms Plus: 1
Bathrooms: 4
Kitchens: 1
Rooms: 11
Den/Family Room: Yes
Air Conditioning: Central Air
Fireplace: Yes
Washrooms: 4
Building
Basement: Unfinished
Heat Type: Forced Air
Heat Source: Gas
Exterior: Stone
Exterior: Vinyl Siding
Water Supply: Municipal
Special Designation: Unknown
Parking
Driveway: Private
Garage Spaces: 2
Garage Type: Built-In
Covered Parking Spaces: 2
Total Parking Spaces: 4
Fees
Tax Year: 2021
Tax Legal Description: Plan 40M2373 Lot 34- Full Description In Sched B
Taxes: $6,848
Highlights
Feature: Beach
Feature: Fenced Yard
Feature: Lake Access
Feature: Marina
Land
Cross Street: Toronto Street/ Ship
Municipality District: Clarington
Fronting On: North
Pool: None
Sewer: Sewers
Lot Depth: 95.25 Feet
Lot Frontage: 43.8 Feet
Lot Irregularities: 53.23 Ft At Back
Additional Media
- Virtual Tour: https://my.estatephoto.ca/website/?03/2022/Lzgx/0
Rooms
Room details for 336 Shipway Avenue, Clarington
| Type | Dimensions | Description |
|---|---|---|
| Living Main | 4.52 x 5.16 | Hardwood Floor, California Shutters, Window |
| Dining Main | 3.55 x 3.77 | Hardwood Floor, California Shutters, Window |
| Kitchen Main | 5.58 x 6.15 | Granite Counter, Backsplash, W/O To Garden |
| Family Main | 3.50 x 5.65 | Gas Fireplace, Hardwood Floor, California Shutters |
| Den Main | 3.02 x 3.75 | Gas Fireplace, Hardwood Floor |
| Prim Bdrm 2nd | 5.20 x 6.39 | 5 Pc Ensuite, His/Hers Closets, Hardwood Floor |
| 2nd Br 2nd | 3.69 x 5.35 | Hardwood Floor, Semi Ensuite, Window |
| 3rd Br 2nd | 3.49 x 5.77 | Hardwood Floor, Semi Ensuite, Window |
| 4th Br 2nd | 3.02 x 3.44 | Hardwood Floor, Ensuite Bath, Window |
| 5th Br 2nd | 4.16 x 4.16 | Hardwood Floor, Ensuite Bath, W/O To Balcony |
| Den 2nd | 2.16 x 4.92 | Hardwood Floor, Open Concept |
| XXXXXXXX | XXX XX, XXXX |
XXXX XXX XXXX |
$X,XXX,XXX |
| XXX XX, XXXX |
XXXXXX XXX XXXX |
$X,XXX,XXX | |
| XXXXXXXX | XXX XX, XXXX |
XXXX XXX XXXX |
$X,XXX,XXX |
| XXX XX, XXXX |
XXXXXX XXX XXXX |
$XXX,XXX |
| XXXXXXXX XXXX | XXX XX, XXXX | $1,550,000 XXX XXXX |
| XXXXXXXX XXXXXX | XXX XX, XXXX | $1,295,000 XXX XXXX |
| XXXXXXXX XXXX | XXX XX, XXXX | $1,120,000 XXX XXXX |
| XXXXXXXX XXXXXX | XXX XX, XXXX | $899,900 XXX XXXX |

Orono Public School
Elementary: PublicThe Pines Senior Public School
Elementary: PublicJohn M James School
Elementary: PublicSt. Joseph Catholic Elementary School
Elementary: CatholicSt. Francis of Assisi Catholic Elementary School
Elementary: CatholicNewcastle Public School
Elementary: PublicCentre for Individual Studies
Secondary: PublicClarke High School
Secondary: PublicHoly Trinity Catholic Secondary School
Secondary: CatholicClarington Central Secondary School
Secondary: PublicBowmanville High School
Secondary: PublicSt. Stephen Catholic Secondary School
Secondary: Catholic- 5 bath
- 5 bed
110 Belmont Drive, Clarington, Ontario • L1B 1G9 • Newcastle
- 6 bath
- 5 bed
- 2500 sqft
99 Ed Ewert Avenue, Clarington, Ontario • L1B 0W8 • Newcastle




