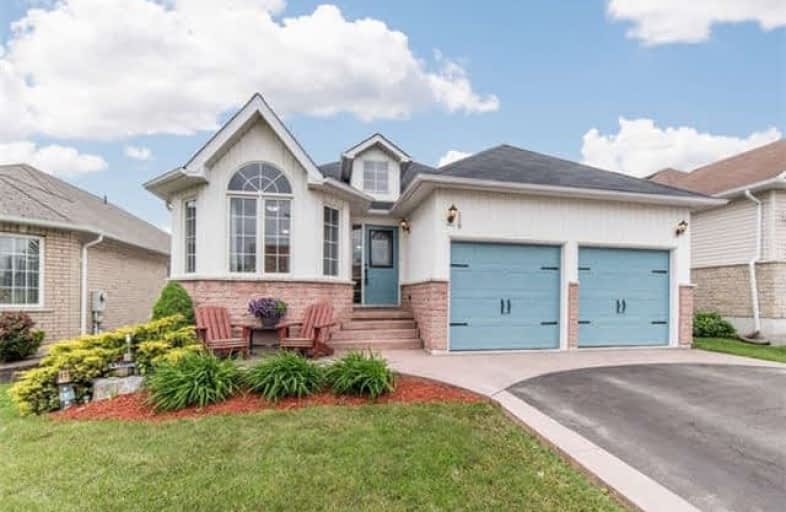Sold on Jul 05, 2018
Note: Property is not currently for sale or for rent.

-
Type: Detached
-
Style: Bungalow
-
Lot Size: 43.52 x 108.82 Feet
-
Age: No Data
-
Taxes: $4,041 per year
-
Days on Site: 7 Days
-
Added: Sep 07, 2019 (1 week on market)
-
Updated:
-
Last Checked: 3 months ago
-
MLS®#: E4176275
-
Listed By: Keller williams energy real estate, brokerage
Priced To Sell! Spacious, 3 Bed/2 Bath Bungalow Is Bright & Inviting From The Minute You Walk Through The Door. Freshly Painted. Open Concept Living Room W/Hardwood Floors, Gas Fireplace & Bay Window. Updated Eat-In Kitchen Offers Lots Of Cupboard Space, Breakfast Bar, Walk Out To Deck & Sunken Hot Tub. Large Master Has A Walk In Closet & 3Pc Ensuite W/Walkout To Yard And Gardens. 2 More Great Sized Bedrooms & 4Pc Main Bath Round Out The Main Floor
Extras
Fenced Yard Offers A Great Entertaining Area, Shed & Well Maintained Gardens. Great Location, Close To Schools & Easy Access To The 401, Shopping & Amenities. See Incl/Excl Attached
Property Details
Facts for 339 Longworth Avenue, Clarington
Status
Days on Market: 7
Last Status: Sold
Sold Date: Jul 05, 2018
Closed Date: Jul 23, 2018
Expiry Date: Aug 28, 2018
Sold Price: $490,000
Unavailable Date: Jul 05, 2018
Input Date: Jun 28, 2018
Property
Status: Sale
Property Type: Detached
Style: Bungalow
Area: Clarington
Community: Bowmanville
Availability Date: Tbd
Inside
Bedrooms: 3
Bathrooms: 2
Kitchens: 1
Rooms: 5
Den/Family Room: No
Air Conditioning: Central Air
Fireplace: Yes
Washrooms: 2
Building
Basement: Full
Heat Type: Forced Air
Heat Source: Gas
Exterior: Board/Batten
Exterior: Stone
Water Supply: Municipal
Special Designation: Unknown
Parking
Driveway: Pvt Double
Garage Spaces: 2
Garage Type: Attached
Covered Parking Spaces: 4
Total Parking Spaces: 6
Fees
Tax Year: 2018
Tax Legal Description: Lot 47, Plan 40M2096, Clarington S/T
Taxes: $4,041
Highlights
Feature: Clear View
Feature: Fenced Yard
Feature: Park
Feature: Public Transit
Feature: School
Land
Cross Street: Longworth & Mearns
Municipality District: Clarington
Fronting On: South
Pool: None
Sewer: Sewers
Lot Depth: 108.82 Feet
Lot Frontage: 43.52 Feet
Rooms
Room details for 339 Longworth Avenue, Clarington
| Type | Dimensions | Description |
|---|---|---|
| Great Rm Main | 7.01 x 3.12 | Hardwood Floor, Gas Fireplace, Open Concept |
| Kitchen Main | 7.28 x 3.14 | Vinyl Floor, Eat-In Kitchen, W/O To Deck |
| Master Main | 4.62 x 4.19 | Hardwood Floor, W/O To Deck, W/I Closet |
| 2nd Br Main | 3.17 x 4.49 | Laminate, Double Closet, Window |
| 3rd Br Main | 2.87 x 3.58 | Laminate, Double Closet, Window |
| XXXXXXXX | XXX XX, XXXX |
XXXX XXX XXXX |
$XXX,XXX |
| XXX XX, XXXX |
XXXXXX XXX XXXX |
$XXX,XXX | |
| XXXXXXXX | XXX XX, XXXX |
XXXXXXX XXX XXXX |
|
| XXX XX, XXXX |
XXXXXX XXX XXXX |
$XXX,XXX |
| XXXXXXXX XXXX | XXX XX, XXXX | $490,000 XXX XXXX |
| XXXXXXXX XXXXXX | XXX XX, XXXX | $509,900 XXX XXXX |
| XXXXXXXX XXXXXXX | XXX XX, XXXX | XXX XXXX |
| XXXXXXXX XXXXXX | XXX XX, XXXX | $539,900 XXX XXXX |

Central Public School
Elementary: PublicJohn M James School
Elementary: PublicSt. Elizabeth Catholic Elementary School
Elementary: CatholicHarold Longworth Public School
Elementary: PublicCharles Bowman Public School
Elementary: PublicDuke of Cambridge Public School
Elementary: PublicCentre for Individual Studies
Secondary: PublicClarke High School
Secondary: PublicHoly Trinity Catholic Secondary School
Secondary: CatholicClarington Central Secondary School
Secondary: PublicBowmanville High School
Secondary: PublicSt. Stephen Catholic Secondary School
Secondary: Catholic

