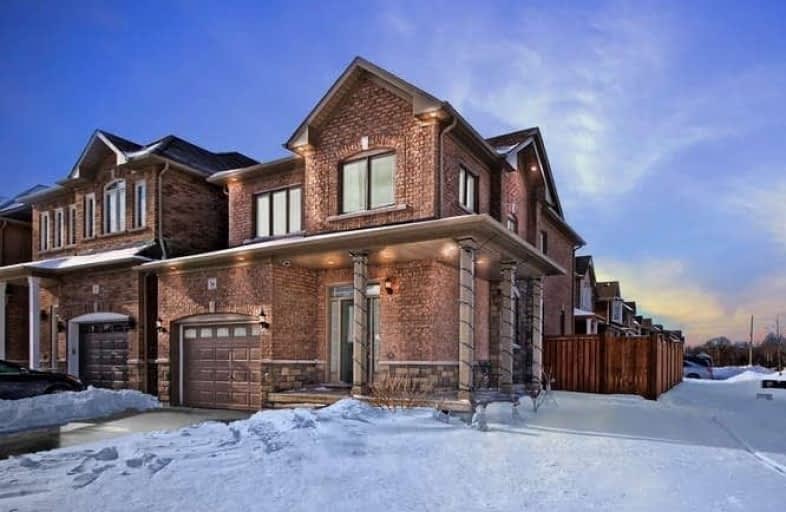Sold on Mar 03, 2019
Note: Property is not currently for sale or for rent.

-
Type: Detached
-
Style: 2-Storey
-
Size: 1500 sqft
-
Lot Size: 36.96 x 98.07 Feet
-
Age: 0-5 years
-
Taxes: $4,659 per year
-
Days on Site: 29 Days
-
Added: Feb 02, 2019 (4 weeks on market)
-
Updated:
-
Last Checked: 3 months ago
-
MLS®#: E4350867
-
Listed By: Re/max rouge river realty ltd., brokerage
This Stunning Brick & Stone Home With Wrap-Around Porch & Private Corner Lot Is Situated In One Of The Most Sought After Enclaves. Entertainment-Friendly & Sun-Drenched Great Room. Featuring Hardwood Floors & Potlights. Dream Eat-In Kitchen With Walk-In Pantry, Granite Counters & Glass Backsplash. Convenient Main Floor Laundry/Mudroom. Second Floor Offers 4 Bedrooms. Master Ensuite With An Amazing Glass Shower.
Extras
Lower Level Rec Room Is Perfect For Family Game Night. West Facing Pool Sized Back Yard Offers Lots Of Space For Backyard Fun. Conveniently Located Minutes From 401 & 407. This Home Is A Must See!
Property Details
Facts for 34 Arthur Trewin Street, Clarington
Status
Days on Market: 29
Last Status: Sold
Sold Date: Mar 03, 2019
Closed Date: Jun 25, 2019
Expiry Date: Apr 30, 2019
Sold Price: $630,000
Unavailable Date: Mar 03, 2019
Input Date: Feb 02, 2019
Property
Status: Sale
Property Type: Detached
Style: 2-Storey
Size (sq ft): 1500
Age: 0-5
Area: Clarington
Community: Courtice
Availability Date: May 1st
Inside
Bedrooms: 4
Bathrooms: 3
Kitchens: 1
Rooms: 9
Den/Family Room: No
Air Conditioning: Central Air
Fireplace: No
Laundry Level: Main
Central Vacuum: N
Washrooms: 3
Utilities
Electricity: Yes
Gas: Yes
Cable: Available
Telephone: Available
Building
Basement: Finished
Basement 2: Full
Heat Type: Forced Air
Heat Source: Gas
Exterior: Brick
Exterior: Stone
Elevator: N
UFFI: No
Water Supply: Municipal
Special Designation: Unknown
Parking
Driveway: Pvt Double
Garage Spaces: 1
Garage Type: Built-In
Covered Parking Spaces: 4
Fees
Tax Year: 2018
Tax Legal Description: Pt Lt 28 Pl 40M-2510 Des Pt 2 Pl 40R-28871 *****
Taxes: $4,659
Highlights
Feature: Library
Feature: Park
Feature: Rec Centre
Feature: School
Land
Cross Street: Courtice Rd & Holyro
Municipality District: Clarington
Fronting On: West
Pool: None
Sewer: Sewers
Lot Depth: 98.07 Feet
Lot Frontage: 36.96 Feet
Additional Media
- Virtual Tour: https://tours.homesinfocus.ca/1222804?idx=1
Rooms
Room details for 34 Arthur Trewin Street, Clarington
| Type | Dimensions | Description |
|---|---|---|
| Living Main | 3.59 x 6.15 | Hardwood Floor, Pot Lights, Wall Sconce Lighti |
| Kitchen Main | 3.05 x 3.54 | Ceramic Floor, Pantry, Centre Island |
| Breakfast Main | 2.74 x 3.05 | Ceramic Floor, W/O To Yard, Open Concept |
| Foyer Main | - | Ceramic Floor, Sunken Room, Closet |
| Laundry Main | 2.50 x 3.00 | Ceramic Floor, W/O To Garage, Closet |
| Master 2nd | 3.47 x 4.45 | Broadloom, W/I Closet, Ensuite Bath |
| 2nd Br 2nd | 3.23 x 3.47 | Broadloom, Closet, Window |
| 3rd Br 2nd | 3.05 x 3.35 | Broadloom, Closet, Window |
| 4th Br 2nd | 3.05 x 3.35 | Broadloom, W/I Closet, Window |
| Rec Bsmt | 4.26 x 6.40 | Broadloom, Irregular Rm |
| XXXXXXXX | XXX XX, XXXX |
XXXX XXX XXXX |
$XXX,XXX |
| XXX XX, XXXX |
XXXXXX XXX XXXX |
$XXX,XXX |
| XXXXXXXX XXXX | XXX XX, XXXX | $630,000 XXX XXXX |
| XXXXXXXX XXXXXX | XXX XX, XXXX | $649,900 XXX XXXX |

Courtice Intermediate School
Elementary: PublicMonsignor Leo Cleary Catholic Elementary School
Elementary: CatholicLydia Trull Public School
Elementary: PublicDr Emily Stowe School
Elementary: PublicCourtice North Public School
Elementary: PublicGood Shepherd Catholic Elementary School
Elementary: CatholicMonsignor John Pereyma Catholic Secondary School
Secondary: CatholicCourtice Secondary School
Secondary: PublicHoly Trinity Catholic Secondary School
Secondary: CatholicClarington Central Secondary School
Secondary: PublicEastdale Collegiate and Vocational Institute
Secondary: PublicMaxwell Heights Secondary School
Secondary: Public

