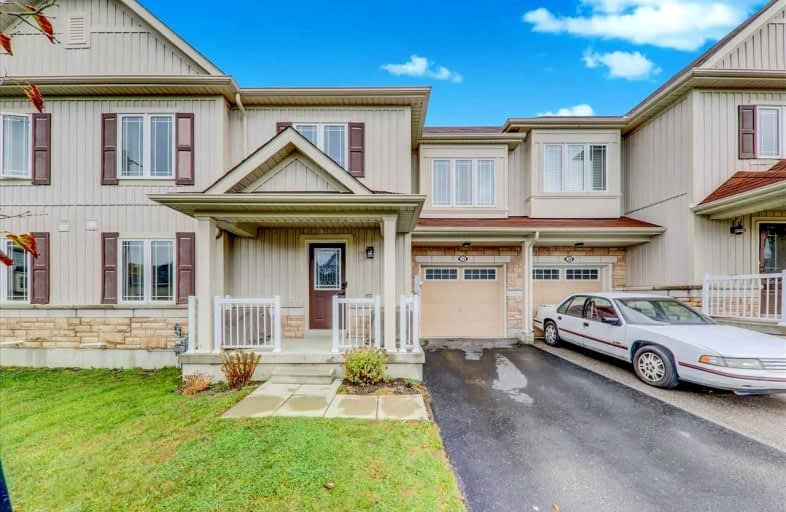
Central Public School
Elementary: Public
2.50 km
Waverley Public School
Elementary: Public
1.70 km
Dr Ross Tilley Public School
Elementary: Public
0.94 km
St. Elizabeth Catholic Elementary School
Elementary: Catholic
3.59 km
Holy Family Catholic Elementary School
Elementary: Catholic
0.53 km
Charles Bowman Public School
Elementary: Public
3.68 km
Centre for Individual Studies
Secondary: Public
3.16 km
Courtice Secondary School
Secondary: Public
5.86 km
Holy Trinity Catholic Secondary School
Secondary: Catholic
4.87 km
Clarington Central Secondary School
Secondary: Public
1.50 km
Bowmanville High School
Secondary: Public
3.12 km
St. Stephen Catholic Secondary School
Secondary: Catholic
3.35 km






