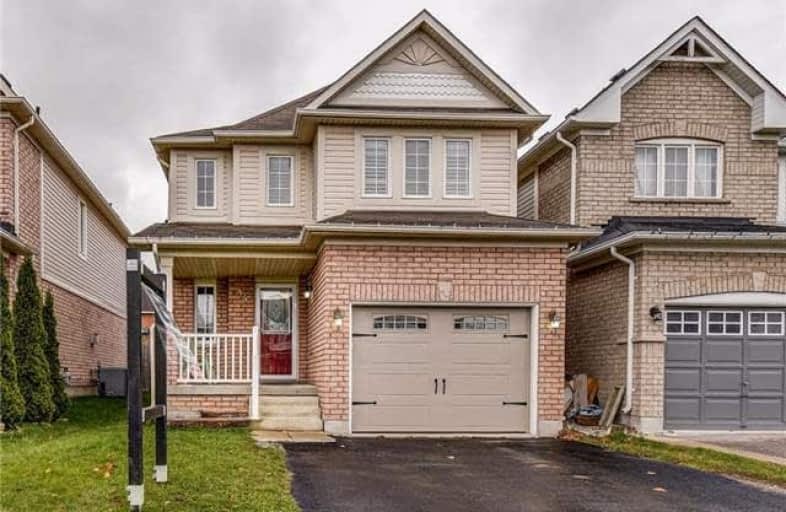Sold on Nov 22, 2017
Note: Property is not currently for sale or for rent.

-
Type: Detached
-
Style: 2-Storey
-
Lot Size: 29.53 x 114.83 Feet
-
Age: No Data
-
Taxes: $3,566 per year
-
Days on Site: 5 Days
-
Added: Sep 07, 2019 (5 days on market)
-
Updated:
-
Last Checked: 3 months ago
-
MLS®#: E3987287
-
Listed By: Sutton group-heritage realty inc., brokerage
Well Maintained Family Home Located On A Court & Featuring A Kitchen W/Under Cabinet Lighting, Stone Backsplash & Breakfast Bar Open To Great Rm, Breakfast Area With A W/O To Fully Fenced Yard W/Deck ('16) & Shed W/Electricity! Main Floor Laundry W/Garage Access! Spacious Master W/Ensuite Bath Boasting Separate Shower & Jetted Tub (New Motor '15)! Finished Bsmt Complete W/Laminate Flr, Pot Lights, & 2 Pc Bath! Garage Door ('16)! California Shutters ('15)!
Extras
Fridge, Stove, B/I Dw, B/I Microwave, Washer, Dryer, Shed W/Hydro, Storm Dr (15), Cac, Wall Safe. Humidifier (As Is). Excl: Dyson Charger, Tv & Mount & All Memorabilia In Bsmt, Shelf In Bsmt Stairs. Home Linked Underground. Hwt Rental.
Property Details
Facts for 34 Childs Court, Clarington
Status
Days on Market: 5
Last Status: Sold
Sold Date: Nov 22, 2017
Closed Date: Feb 16, 2018
Expiry Date: Mar 31, 2018
Sold Price: $530,000
Unavailable Date: Nov 22, 2017
Input Date: Nov 17, 2017
Property
Status: Sale
Property Type: Detached
Style: 2-Storey
Area: Clarington
Community: Bowmanville
Availability Date: 90 Days/Tba
Inside
Bedrooms: 3
Bathrooms: 4
Kitchens: 1
Rooms: 6
Den/Family Room: No
Air Conditioning: Central Air
Fireplace: No
Laundry Level: Main
Washrooms: 4
Building
Basement: Finished
Heat Type: Forced Air
Heat Source: Gas
Exterior: Brick
Exterior: Vinyl Siding
Water Supply: Municipal
Special Designation: Unknown
Other Structures: Garden Shed
Parking
Driveway: Private
Garage Spaces: 1
Garage Type: Built-In
Covered Parking Spaces: 2
Total Parking Spaces: 3
Fees
Tax Year: 2017
Tax Legal Description: Pt Lt 56, Pl 40M2225, Pt 1, Pl 40R24040 S/T ***
Taxes: $3,566
Highlights
Feature: Cul De Sac
Feature: Fenced Yard
Feature: Golf
Feature: Park
Feature: Public Transit
Feature: School
Land
Cross Street: Scugog St & Concessi
Municipality District: Clarington
Fronting On: North
Pool: None
Sewer: Sewers
Lot Depth: 114.83 Feet
Lot Frontage: 29.53 Feet
Additional Media
- Virtual Tour: https://tours.jeffreygunn.com/public/vtour/full/913799/
Rooms
Room details for 34 Childs Court, Clarington
| Type | Dimensions | Description |
|---|---|---|
| Kitchen Ground | 2.83 x 3.04 | Ceramic Floor, Ceramic Back Splash, Breakfast Bar |
| Breakfast Ground | 2.83 x 2.42 | Ceramic Floor, W/O To Deck |
| Great Rm Ground | 3.32 x 5.35 | Laminate, Open Concept, California Shutters |
| Master 2nd | 3.38 x 4.88 | Broadloom, 4 Pc Ensuite, W/I Closet |
| 2nd Br 2nd | 3.14 x 4.90 | Broadloom, Double Closet, California Shutters |
| 3rd Br 2nd | 3.03 x 3.07 | Broadloom, Double Closet, California Shutters |
| Rec Bsmt | 4.42 x 6.68 | Laminate, 2 Pc Bath, L-Shaped Room |
| XXXXXXXX | XXX XX, XXXX |
XXXX XXX XXXX |
$XXX,XXX |
| XXX XX, XXXX |
XXXXXX XXX XXXX |
$XXX,XXX |
| XXXXXXXX XXXX | XXX XX, XXXX | $530,000 XXX XXXX |
| XXXXXXXX XXXXXX | XXX XX, XXXX | $524,900 XXX XXXX |

Central Public School
Elementary: PublicJohn M James School
Elementary: PublicSt. Elizabeth Catholic Elementary School
Elementary: CatholicHarold Longworth Public School
Elementary: PublicCharles Bowman Public School
Elementary: PublicDuke of Cambridge Public School
Elementary: PublicCentre for Individual Studies
Secondary: PublicCourtice Secondary School
Secondary: PublicHoly Trinity Catholic Secondary School
Secondary: CatholicClarington Central Secondary School
Secondary: PublicBowmanville High School
Secondary: PublicSt. Stephen Catholic Secondary School
Secondary: Catholic

