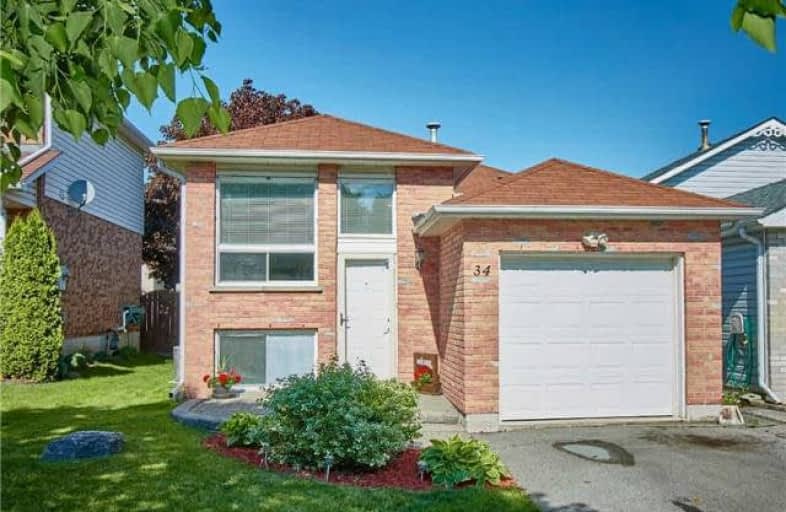Sold on Jun 05, 2017
Note: Property is not currently for sale or for rent.

-
Type: Link
-
Style: Bungalow-Raised
-
Lot Size: 30.84 x 113.19 Feet
-
Age: No Data
-
Taxes: $2,985 per year
-
Days on Site: 5 Days
-
Added: Sep 07, 2019 (5 days on market)
-
Updated:
-
Last Checked: 3 months ago
-
MLS®#: E3823651
-
Listed By: Dan plowman team realty inc., brokerage
Fabulous Raised Bungalow In High Demand Family Oriented Neighbourhood Of Bowmanville. This Home Feats Laminate Flring T/O Living Rm & Dining Rm Combined. W/O From Living Rm To 2-Tier Deck & Beautiful Fully Fenced In Yard. Good Sized Eat In Kitchen W/Lots Of Cabinetry, Laminate Flrs & Tons Of Natural Light. Spacious Master On Main Flr As Well. Head Downstrs To 2 Add. Brms, 4Pc Bath & Finished Rec Rm. Inside Entry From Garage.Great Curb Appeal & Very Well Kept!
Extras
Updates Include: A/C 2013, Furnace 2016, Bbq Gas Line 2016.
Property Details
Facts for 34 Farncomb Crescent, Clarington
Status
Days on Market: 5
Last Status: Sold
Sold Date: Jun 05, 2017
Closed Date: Aug 14, 2017
Expiry Date: Aug 30, 2017
Sold Price: $415,000
Unavailable Date: Jun 05, 2017
Input Date: May 31, 2017
Prior LSC: Listing with no contract changes
Property
Status: Sale
Property Type: Link
Style: Bungalow-Raised
Area: Clarington
Community: Bowmanville
Availability Date: Aug 14, 2017
Inside
Bedrooms: 1
Bedrooms Plus: 2
Bathrooms: 2
Kitchens: 1
Rooms: 4
Den/Family Room: No
Air Conditioning: Central Air
Fireplace: No
Washrooms: 2
Building
Basement: Finished
Basement 2: Full
Heat Type: Forced Air
Heat Source: Gas
Exterior: Brick
Exterior: Vinyl Siding
Water Supply: Municipal
Special Designation: Unknown
Parking
Driveway: Private
Garage Spaces: 1
Garage Type: Attached
Covered Parking Spaces: 2
Total Parking Spaces: 3
Fees
Tax Year: 2017
Tax Legal Description: Pcl 120-2 Sec 10M829; Pt Lt 120 Pl10M829*
Taxes: $2,985
Land
Cross Street: Liberty/ Concession
Municipality District: Clarington
Fronting On: East
Pool: None
Sewer: Sewers
Lot Depth: 113.19 Feet
Lot Frontage: 30.84 Feet
Rooms
Room details for 34 Farncomb Crescent, Clarington
| Type | Dimensions | Description |
|---|---|---|
| Kitchen Main | 2.68 x 5.67 | Laminate, Eat-In Kitchen, Window |
| Dining Main | 2.13 x 2.68 | Laminate, Open Concept |
| Living Main | 3.69 x 4.30 | Laminate, Sliding Doors, Walk-Out |
| Master Main | 4.30 x 4.61 | Laminate, Closet, Window |
| 2nd Br Lower | 3.09 x 3.48 | Broadloom, Above Grade Window |
| 3rd Br Lower | 3.44 x 3.78 | Broadloom, Above Grade Window |
| Rec Lower | 3.62 x 4.03 | Broadloom |
| XXXXXXXX | XXX XX, XXXX |
XXXX XXX XXXX |
$XXX,XXX |
| XXX XX, XXXX |
XXXXXX XXX XXXX |
$XXX,XXX |
| XXXXXXXX XXXX | XXX XX, XXXX | $415,000 XXX XXXX |
| XXXXXXXX XXXXXX | XXX XX, XXXX | $350,000 XXX XXXX |

Central Public School
Elementary: PublicVincent Massey Public School
Elementary: PublicJohn M James School
Elementary: PublicSt. Elizabeth Catholic Elementary School
Elementary: CatholicHarold Longworth Public School
Elementary: PublicDuke of Cambridge Public School
Elementary: PublicCentre for Individual Studies
Secondary: PublicClarke High School
Secondary: PublicHoly Trinity Catholic Secondary School
Secondary: CatholicClarington Central Secondary School
Secondary: PublicBowmanville High School
Secondary: PublicSt. Stephen Catholic Secondary School
Secondary: Catholic

