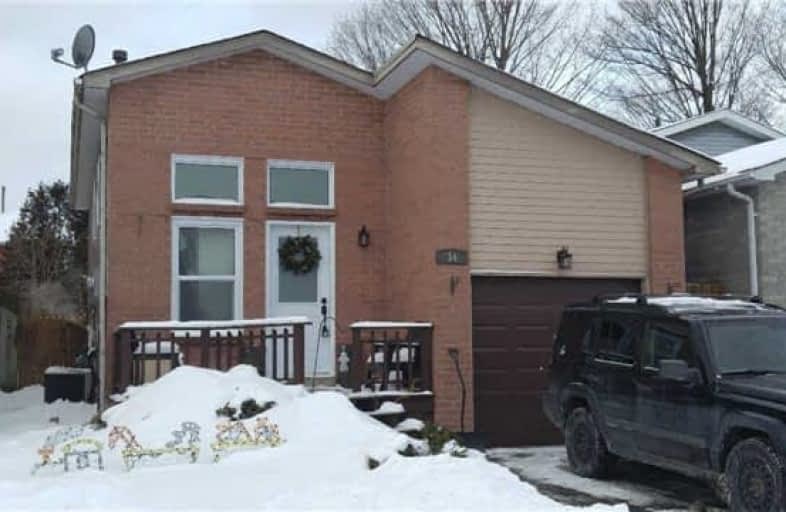Sold on Jan 12, 2018
Note: Property is not currently for sale or for rent.

-
Type: Detached
-
Style: Bungalow-Raised
-
Lot Size: 30 x 100 Feet
-
Age: 16-30 years
-
Taxes: $2,950 per year
-
Days on Site: 8 Days
-
Added: Sep 07, 2019 (1 week on market)
-
Updated:
-
Last Checked: 3 months ago
-
MLS®#: E4014464
-
Listed By: Re/max jazz inc., brokerage
Open House Sun 1-4 Pm! As You Enter The House Through The New Door (2017) There Is A Powder Rm, Access To The Garage And A Beautiful Staircase With New Oak Stairs And Post (2017). Down The Stairs You Will Find The Living Rm, Dining Rm & Large Kitchen. Open Concept Living! Notice The Big Windows! There Are Plenty Of Cupboards In A Rich Oak Grain. Loads Of Counter Space, A Pantry And Island! The Dining Area Is A Great Place To Entertain! The Laundry Is On
Extras
Lower Level. Moving Upstairs There Are 3 Bedrooms And A 4-Piece Bath. Updates Include: All Windows Except Front 2 (2017), Furnace (2017), Back Fence (2017), Shingles (2009), Fresh Paint (2017).
Property Details
Facts for 34 Firwood Avenue, Clarington
Status
Days on Market: 8
Last Status: Sold
Sold Date: Jan 12, 2018
Closed Date: Feb 28, 2018
Expiry Date: May 25, 2018
Sold Price: $415,000
Unavailable Date: Jan 12, 2018
Input Date: Jan 04, 2018
Property
Status: Sale
Property Type: Detached
Style: Bungalow-Raised
Age: 16-30
Area: Clarington
Community: Courtice
Availability Date: Feb/Tbd
Inside
Bedrooms: 3
Bathrooms: 2
Kitchens: 1
Rooms: 3
Den/Family Room: No
Air Conditioning: Central Air
Fireplace: No
Laundry Level: Lower
Central Vacuum: N
Washrooms: 2
Utilities
Electricity: Yes
Gas: Yes
Cable: Yes
Telephone: Yes
Building
Basement: Finished
Heat Type: Forced Air
Heat Source: Gas
Exterior: Alum Siding
Exterior: Brick
Elevator: N
UFFI: No
Water Supply: Municipal
Special Designation: Unknown
Retirement: N
Parking
Driveway: Private
Garage Spaces: 1
Garage Type: Attached
Covered Parking Spaces: 2
Total Parking Spaces: 3
Fees
Tax Year: 2017
Tax Legal Description: Pcl 103-3 Sec 10M783; Pt Lt 103 Pl10R2690; **
Taxes: $2,950
Highlights
Feature: Fenced Yard
Feature: Public Transit
Land
Cross Street: Nash/George Reynolds
Municipality District: Clarington
Fronting On: West
Pool: None
Sewer: Sewers
Lot Depth: 100 Feet
Lot Frontage: 30 Feet
Waterfront: None
Rooms
Room details for 34 Firwood Avenue, Clarington
| Type | Dimensions | Description |
|---|---|---|
| Living Lower | 5.36 x 3.20 | Laminate |
| Dining Lower | 2.76 x 6.26 | Ceramic Floor |
| Kitchen Lower | 3.55 x 6.26 | Ceramic Floor |
| Master Main | 3.17 x 4.23 | Laminate, O/Looks Backyard, Large Closet |
| 2nd Br Main | 2.76 x 3.67 | Laminate |
| 3rd Br Main | 2.62 x 4.90 | Laminate |
| Foyer In Betwn | 1.94 x 2.09 | Ceramic Floor, 2 Pc Bath |
| XXXXXXXX | XXX XX, XXXX |
XXXX XXX XXXX |
$XXX,XXX |
| XXX XX, XXXX |
XXXXXX XXX XXXX |
$XXX,XXX | |
| XXXXXXXX | XXX XX, XXXX |
XXXXXXX XXX XXXX |
|
| XXX XX, XXXX |
XXXXXX XXX XXXX |
$XXX,XXX | |
| XXXXXXXX | XXX XX, XXXX |
XXXXXXX XXX XXXX |
|
| XXX XX, XXXX |
XXXXXX XXX XXXX |
$XXX,XXX | |
| XXXXXXXX | XXX XX, XXXX |
XXXX XXX XXXX |
$XXX,XXX |
| XXX XX, XXXX |
XXXXXX XXX XXXX |
$XXX,XXX |
| XXXXXXXX XXXX | XXX XX, XXXX | $415,000 XXX XXXX |
| XXXXXXXX XXXXXX | XXX XX, XXXX | $422,000 XXX XXXX |
| XXXXXXXX XXXXXXX | XXX XX, XXXX | XXX XXXX |
| XXXXXXXX XXXXXX | XXX XX, XXXX | $429,500 XXX XXXX |
| XXXXXXXX XXXXXXX | XXX XX, XXXX | XXX XXXX |
| XXXXXXXX XXXXXX | XXX XX, XXXX | $434,900 XXX XXXX |
| XXXXXXXX XXXX | XXX XX, XXXX | $470,000 XXX XXXX |
| XXXXXXXX XXXXXX | XXX XX, XXXX | $399,900 XXX XXXX |

Courtice Intermediate School
Elementary: PublicMonsignor Leo Cleary Catholic Elementary School
Elementary: CatholicS T Worden Public School
Elementary: PublicLydia Trull Public School
Elementary: PublicDr Emily Stowe School
Elementary: PublicCourtice North Public School
Elementary: PublicMonsignor John Pereyma Catholic Secondary School
Secondary: CatholicCourtice Secondary School
Secondary: PublicHoly Trinity Catholic Secondary School
Secondary: CatholicEastdale Collegiate and Vocational Institute
Secondary: PublicO'Neill Collegiate and Vocational Institute
Secondary: PublicMaxwell Heights Secondary School
Secondary: Public


