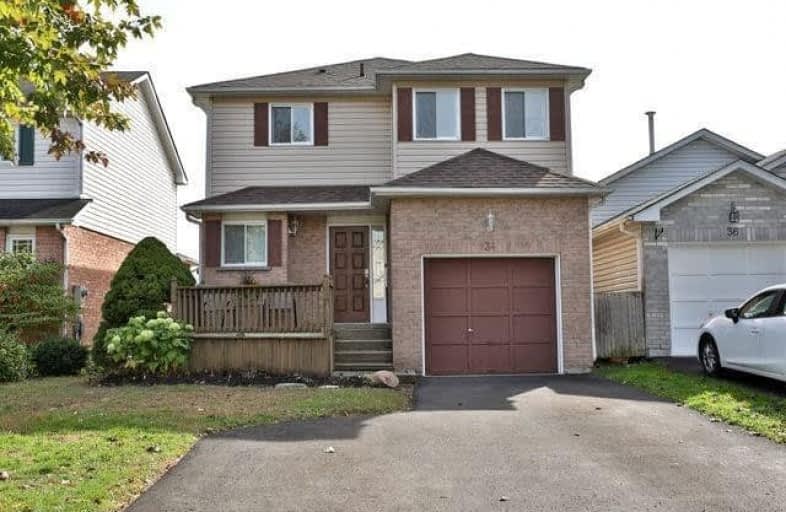Sold on Oct 20, 2020
Note: Property is not currently for sale or for rent.

-
Type: Link
-
Style: 2-Storey
-
Size: 1100 sqft
-
Lot Size: 30.84 x 111.55 Feet
-
Age: 16-30 years
-
Taxes: $3,610 per year
-
Days on Site: 5 Days
-
Added: Oct 15, 2020 (5 days on market)
-
Updated:
-
Last Checked: 3 months ago
-
MLS®#: E4954922
-
Listed By: Our neighbourhood realty inc., brokerage
Great Family Friendly Neighbourhood! Convenient Location, Close To All Amenities! This 3 Bedroom Home Offers A Living/Dining Room Combo With Laminate Flooring, Pot Lights & Cr. Moulding. Eat In Kitchen With W/O To Back Yard W/2 Tier Deck, Gas Bbq & Firetable, Leading To Above Ground Pool For Lots Of Family Fun. Upstairs Find A Spacious Master W/ Dbl Closet & Laminate Floors. Basement Offers Finished Rec Room With W/O!! Furnace (19) Roof (20)
Extras
Inclusions - B/I Micrwv, D/W, Fridge, Stove (As Is, One Element Not Working) Washer & Dryer. Fridge & Chest Freezer In Bsmt. Gas Bbq. Hot Tub (As Is, Needs Part) Outdoor Fire Table & Grey Couch. Electric F/P In Master. Shed. Excl Loveseat.
Property Details
Facts for 34 Glanville Crescent, Clarington
Status
Days on Market: 5
Last Status: Sold
Sold Date: Oct 20, 2020
Closed Date: Nov 23, 2020
Expiry Date: Feb 28, 2021
Sold Price: $620,000
Unavailable Date: Oct 20, 2020
Input Date: Oct 15, 2020
Property
Status: Sale
Property Type: Link
Style: 2-Storey
Size (sq ft): 1100
Age: 16-30
Area: Clarington
Community: Bowmanville
Availability Date: Or Tba
Inside
Bedrooms: 3
Bathrooms: 2
Kitchens: 1
Rooms: 6
Den/Family Room: No
Air Conditioning: Central Air
Fireplace: No
Washrooms: 2
Utilities
Electricity: Yes
Gas: Yes
Cable: Yes
Telephone: Yes
Building
Basement: Fin W/O
Heat Type: Forced Air
Heat Source: Gas
Exterior: Brick
Exterior: Vinyl Siding
UFFI: No
Water Supply: Municipal
Special Designation: Unknown
Parking
Driveway: Private
Garage Spaces: 1
Garage Type: Attached
Covered Parking Spaces: 3
Total Parking Spaces: 4
Fees
Tax Year: 2020
Tax Legal Description: Plan 10M829 Lot 50 Now Rp 10R3636 Part 6
Taxes: $3,610
Highlights
Feature: Hospital
Feature: Park
Feature: Place Of Worship
Feature: Public Transit
Feature: School
Land
Cross Street: Concession/Liberty
Municipality District: Clarington
Fronting On: South
Pool: None
Sewer: Sewers
Lot Depth: 111.55 Feet
Lot Frontage: 30.84 Feet
Zoning: Residential
Additional Media
- Virtual Tour: https://bit.ly/31apmS2
Rooms
Room details for 34 Glanville Crescent, Clarington
| Type | Dimensions | Description |
|---|---|---|
| Kitchen Main | 3.23 x 4.94 | Eat-In Kitchen, Laminate, W/O To Deck |
| Living Main | 3.40 x 6.00 | Combined W/Dining, Pot Lights, Laminate |
| Dining Ground | 3.40 x 6.00 | Combined W/Living, Crown Moulding |
| Master 2nd | 3.92 x 4.48 | Laminate, Electric Fireplace |
| 2nd Br 2nd | 3.15 x 3.37 | Laminate |
| 3rd Br 2nd | 3.15 x 3.37 | |
| Rec Bsmt | 2.80 x 6.68 | Large Window, W/O To Yard, Irregular Rm |
| XXXXXXXX | XXX XX, XXXX |
XXXX XXX XXXX |
$XXX,XXX |
| XXX XX, XXXX |
XXXXXX XXX XXXX |
$XXX,XXX |
| XXXXXXXX XXXX | XXX XX, XXXX | $620,000 XXX XXXX |
| XXXXXXXX XXXXXX | XXX XX, XXXX | $539,900 XXX XXXX |

Central Public School
Elementary: PublicVincent Massey Public School
Elementary: PublicJohn M James School
Elementary: PublicSt. Elizabeth Catholic Elementary School
Elementary: CatholicHarold Longworth Public School
Elementary: PublicDuke of Cambridge Public School
Elementary: PublicCentre for Individual Studies
Secondary: PublicClarke High School
Secondary: PublicHoly Trinity Catholic Secondary School
Secondary: CatholicClarington Central Secondary School
Secondary: PublicBowmanville High School
Secondary: PublicSt. Stephen Catholic Secondary School
Secondary: Catholic- 1 bath
- 3 bed
- 1100 sqft
117 Duke Street, Clarington, Ontario • L1C 2V8 • Bowmanville



