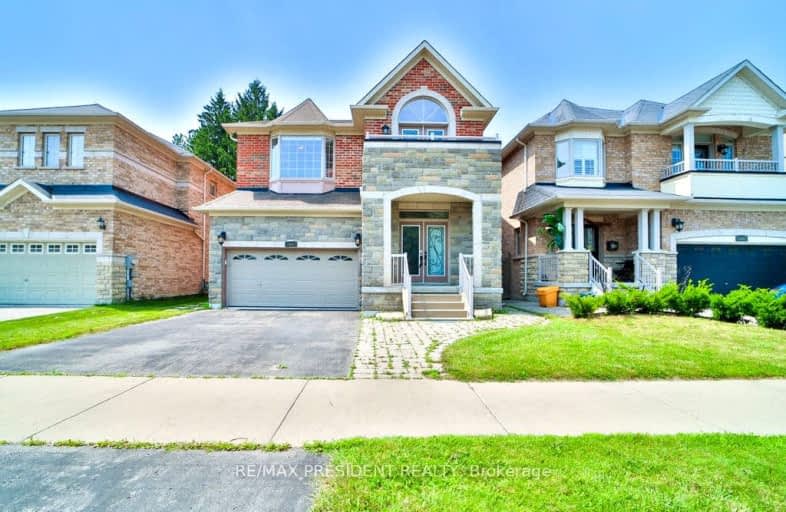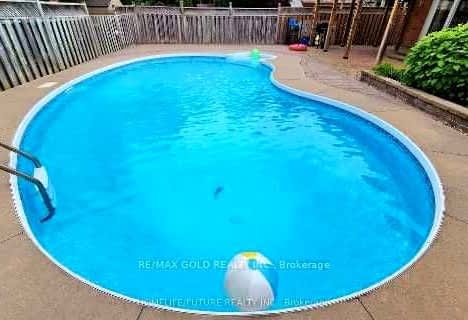Car-Dependent
- Almost all errands require a car.
Somewhat Bikeable
- Most errands require a car.

Courtice Intermediate School
Elementary: PublicMonsignor Leo Cleary Catholic Elementary School
Elementary: CatholicLydia Trull Public School
Elementary: PublicDr Emily Stowe School
Elementary: PublicCourtice North Public School
Elementary: PublicGood Shepherd Catholic Elementary School
Elementary: CatholicMonsignor John Pereyma Catholic Secondary School
Secondary: CatholicCourtice Secondary School
Secondary: PublicHoly Trinity Catholic Secondary School
Secondary: CatholicClarington Central Secondary School
Secondary: PublicSt. Stephen Catholic Secondary School
Secondary: CatholicEastdale Collegiate and Vocational Institute
Secondary: Public-
Country Perks
1648 Taunton Road, Hampton, ON L0B 1J0 4.62km -
Bulldog Pub & Grill
600 Grandview Street S, Oshawa, ON L1H 8P4 4.38km -
The Toad Stool Social House
701 Grandview Street N, Oshawa, ON L1K 2K1 4.99km
-
Coffee Time
2727 Courtice Rd, Courtice, ON L1E 3A2 0.79km -
Deadly Grounds Coffee
1413 Durham Regional Hwy 2, Unit #6, Courtice, ON L1E 2J6 3.2km -
Tim Horton's
1403 King Street E, Courtice, ON L1E 2S6 3.28km
-
GoodLife Fitness
1385 Harmony Road North, Oshawa, ON L1H 7K5 6.44km -
Oshawa YMCA
99 Mary St N, Oshawa, ON L1G 8C1 7.17km -
LA Fitness
1189 Ritson Road North, Ste 4a, Oshawa, ON L1G 8B9 7.41km
-
Lovell Drugs
600 Grandview Street S, Oshawa, ON L1H 8P4 4.38km -
Eastview Pharmacy
573 King Street E, Oshawa, ON L1H 1G3 5.7km -
Saver's Drug Mart
97 King Street E, Oshawa, ON L1H 1B8 7.17km
-
Goodfella's Pizzeria
2727 Courtice Road, Courtice, ON L1E 3A2 0.76km -
The Fisherman
2727 Courtice Rd, Courtice, ON L1E 3G6 0.75km -
Double Double Pizza Chicken
2727 Courtice Road, Courtice, ON L1E 3A2 0.75km
-
Daisy Mart
1423 Highway 2, Suite 2, Courtice, ON L1E 2J6 3.15km -
Plato's Closet
1300 King Street E, Oshawa, ON L1H 8J4 3.35km -
Walmart
1300 King Street E, Oshawa, ON L1H 8J4 3.5km
-
FreshCo
1414 King Street E, Courtice, ON L1E 3B4 3.21km -
Halenda's Meats
1300 King Street E, Oshawa, ON L1H 8J4 3.51km -
Joe & Barb's No Frills
1300 King Street E, Oshawa, ON L1H 8J4 3.51km
-
The Beer Store
200 Ritson Road N, Oshawa, ON L1H 5J8 6.87km -
LCBO
400 Gibb Street, Oshawa, ON L1J 0B2 8.8km -
Liquor Control Board of Ontario
15 Thickson Road N, Whitby, ON L1N 8W7 11.53km
-
Petro-Canada
1653 Taunton Road E, Hampton, ON L0B 1J0 4.18km -
ONroute
Highway 401 Westbound, Dutton, ON N0L 1J0 265.7km -
Owasco RV Centre
570 Rundle Road, Clarington, ON L1E 0L4 4.82km
-
Cineplex Odeon
1351 Grandview Street N, Oshawa, ON L1K 0G1 5.58km -
Regent Theatre
50 King Street E, Oshawa, ON L1H 1B3 7.31km -
Cinema Candy
Dearborn Avenue, Oshawa, ON L1G 1S9 7.33km
-
Clarington Public Library
2950 Courtice Road, Courtice, ON L1E 2H8 0.6km -
Oshawa Public Library, McLaughlin Branch
65 Bagot Street, Oshawa, ON L1H 1N2 7.66km -
Whitby Public Library
701 Rossland Road E, Whitby, ON L1N 8Y9 13.36km
-
Lakeridge Health
47 Liberty Street S, Bowmanville, ON L1C 2N4 7.77km -
Lakeridge Health
1 Hospital Court, Oshawa, ON L1G 2B9 7.96km -
Courtice Walk-In Clinic
2727 Courtice Road, Unit B7, Courtice, ON L1E 3A2 0.75km
-
Avondale Park
77 Avondale, Clarington ON 1.23km -
Stuart Park
Clarington ON 1.95km -
Margate Park
1220 Margate Dr (Margate and Nottingham), Oshawa ON L1K 2V5 4.08km
-
Meridian Credit Union ATM
1416 King E, Clarington ON L1E 2J5 3.14km -
HODL Bitcoin ATM - Smokey Land Variety
1413 Hwy 2, Courtice ON L1E 2J6 3.2km -
TD Canada Trust Branch and ATM
1310 King St E, Oshawa ON L1H 1H9 3.45km










