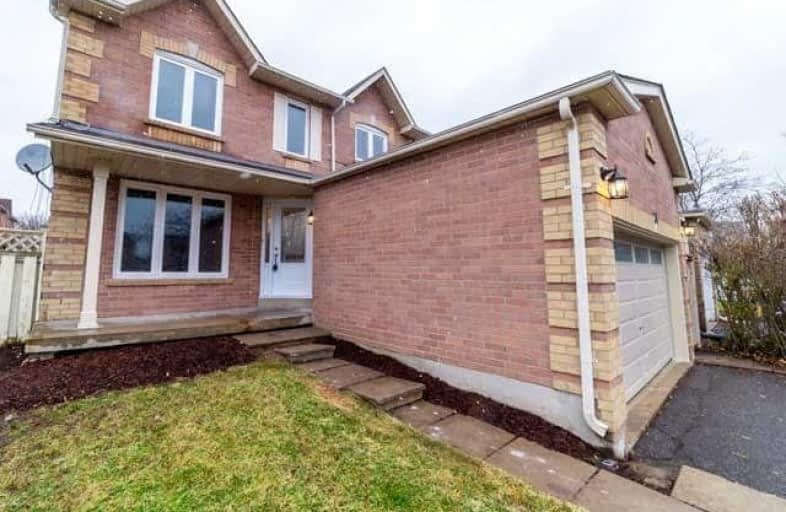Sold on Apr 12, 2019
Note: Property is not currently for sale or for rent.

-
Type: Detached
-
Style: 2-Storey
-
Lot Size: 40.09 x 100 Feet
-
Age: No Data
-
Taxes: $4,261 per year
-
Days on Site: 92 Days
-
Added: Jan 09, 2019 (3 months on market)
-
Updated:
-
Last Checked: 3 months ago
-
MLS®#: E4333277
-
Listed By: Century 21 infinity realty inc., brokerage
Fantastic Investment Opportunity! Non-Legal Duplex. Basement Unit With Separate Entrance And 2 Bedrooms. Upper Level Has 4 Bedrooms With Oversized Master W/ Ensuite. Double Wide Parking. No Sidewalks To Shovel. Fenced Yard. Recently Renovated Kitchens And Bathrooms. Carpet Nov '18,Roof '15,Furnace'17, Windows'16. Available Vacant-Choose Your Own Tenants!
Extras
Great Potential For Income Generation Or Perfect For Extended Family! Family Friendly Area Near Schools!
Property Details
Facts for 34 Hillhurst Crescent, Clarington
Status
Days on Market: 92
Last Status: Sold
Sold Date: Apr 12, 2019
Closed Date: May 10, 2019
Expiry Date: Apr 18, 2019
Sold Price: $613,500
Unavailable Date: Apr 12, 2019
Input Date: Jan 09, 2019
Property
Status: Sale
Property Type: Detached
Style: 2-Storey
Area: Clarington
Community: Courtice
Availability Date: Immed.
Inside
Bedrooms: 4
Bedrooms Plus: 2
Bathrooms: 4
Kitchens: 1
Kitchens Plus: 1
Rooms: 8
Den/Family Room: Yes
Air Conditioning: Central Air
Fireplace: Yes
Washrooms: 4
Building
Basement: Finished
Basement 2: Sep Entrance
Heat Type: Forced Air
Heat Source: Gas
Exterior: Brick
Exterior: Vinyl Siding
Water Supply: Municipal
Special Designation: Unknown
Parking
Driveway: Private
Garage Spaces: 1
Garage Type: Attached
Covered Parking Spaces: 4
Fees
Tax Year: 2018
Tax Legal Description: Pcl 100-1 Sec 10M820; Lt 100 Pl 10M820 ;Clarington
Taxes: $4,261
Land
Cross Street: Trulls & Sandringham
Municipality District: Clarington
Fronting On: North
Pool: None
Sewer: Sewers
Lot Depth: 100 Feet
Lot Frontage: 40.09 Feet
Rooms
Room details for 34 Hillhurst Crescent, Clarington
| Type | Dimensions | Description |
|---|---|---|
| Living Main | 3.00 x 4.98 | Hardwood Floor |
| Dining Main | 3.05 x 3.58 | Hardwood Floor |
| Kitchen Main | 3.04 x 5.21 | Tile Floor, Sliding Doors, W/O To Deck |
| Family Main | 3.00 x 4.80 | Fireplace, Hardwood Floor |
| Master 2nd | 3.15 x 6.02 | 4 Pc Ensuite, Broadloom |
| 2nd Br 2nd | 3.17 x 4.19 | Broadloom |
| 3rd Br 2nd | 2.81 x 3.12 | Broadloom |
| 4th Br 2nd | 3.07 x 3.17 | Broadloom |
| Kitchen Bsmt | 4.87 x 4.26 | |
| Living Bsmt | 2.74 x 3.96 |
| XXXXXXXX | XXX XX, XXXX |
XXXX XXX XXXX |
$XXX,XXX |
| XXX XX, XXXX |
XXXXXX XXX XXXX |
$XXX,XXX | |
| XXXXXXXX | XXX XX, XXXX |
XXXXXXX XXX XXXX |
|
| XXX XX, XXXX |
XXXXXX XXX XXXX |
$XXX,XXX |
| XXXXXXXX XXXX | XXX XX, XXXX | $613,500 XXX XXXX |
| XXXXXXXX XXXXXX | XXX XX, XXXX | $629,900 XXX XXXX |
| XXXXXXXX XXXXXXX | XXX XX, XXXX | XXX XXXX |
| XXXXXXXX XXXXXX | XXX XX, XXXX | $639,900 XXX XXXX |

Courtice Intermediate School
Elementary: PublicLydia Trull Public School
Elementary: PublicDr Emily Stowe School
Elementary: PublicCourtice North Public School
Elementary: PublicGood Shepherd Catholic Elementary School
Elementary: CatholicDr G J MacGillivray Public School
Elementary: PublicG L Roberts Collegiate and Vocational Institute
Secondary: PublicMonsignor John Pereyma Catholic Secondary School
Secondary: CatholicCourtice Secondary School
Secondary: PublicHoly Trinity Catholic Secondary School
Secondary: CatholicEastdale Collegiate and Vocational Institute
Secondary: PublicMaxwell Heights Secondary School
Secondary: Public

