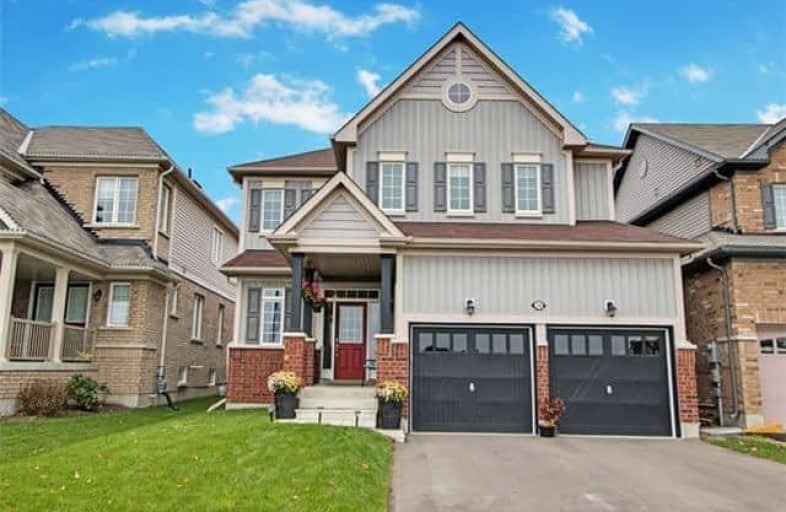
Central Public School
Elementary: Public
2.80 km
St. Elizabeth Catholic Elementary School
Elementary: Catholic
1.56 km
Harold Longworth Public School
Elementary: Public
2.24 km
Holy Family Catholic Elementary School
Elementary: Catholic
3.67 km
Charles Bowman Public School
Elementary: Public
1.13 km
Duke of Cambridge Public School
Elementary: Public
3.41 km
Centre for Individual Studies
Secondary: Public
1.94 km
Courtice Secondary School
Secondary: Public
6.22 km
Holy Trinity Catholic Secondary School
Secondary: Catholic
6.27 km
Clarington Central Secondary School
Secondary: Public
2.46 km
Bowmanville High School
Secondary: Public
3.31 km
St. Stephen Catholic Secondary School
Secondary: Catholic
1.10 km





