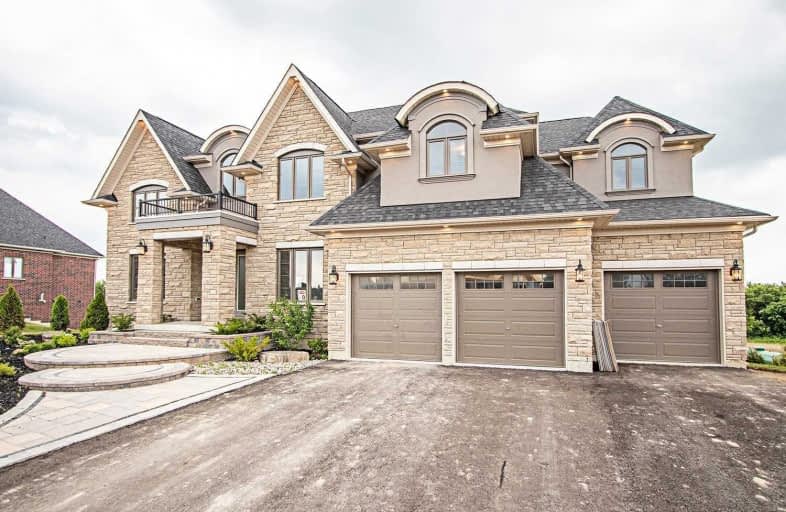Sold on Sep 16, 2019
Note: Property is not currently for sale or for rent.

-
Type: Detached
-
Style: 2-Storey
-
Lot Size: 148 x 362 Feet
-
Age: No Data
-
Days on Site: 19 Days
-
Added: Sep 17, 2019 (2 weeks on market)
-
Updated:
-
Last Checked: 3 months ago
-
MLS®#: E4559571
-
Listed By: Re/max jazz inc., brokerage
Spectacular 4875Sqft Home In Beautiful Enniskillen Backing Onto Green Space. Entertainers Will Love The Open Concept Kitchen & 2 Storey Great Rm. This Home Is Loaded W/Well Appointed Features Including 10' Ceilings On The Main Floor, Butler's Pantry, Quartz Countertops, Hardwood Floors, Potlights, 3 Fireplaces, Glass Showers, Formal Living & Dining Rms, Mudrm W/Sep. Entrance, W/O Basement, Covered Deck, 4 Car Garage Parking, & Plenty Of Storage Space.
Extras
Includes Upgraded Lighting Fixtures, Appliances, Central Air Conditioning.
Property Details
Facts for 34 Lionel Byam Drive, Clarington
Status
Days on Market: 19
Last Status: Sold
Sold Date: Sep 16, 2019
Closed Date: Nov 29, 2019
Expiry Date: Feb 19, 2020
Sold Price: $1,725,000
Unavailable Date: Sep 16, 2019
Input Date: Aug 28, 2019
Property
Status: Sale
Property Type: Detached
Style: 2-Storey
Area: Clarington
Community: Rural Clarington
Availability Date: T.B.A.
Inside
Bedrooms: 4
Bathrooms: 5
Kitchens: 1
Rooms: 11
Den/Family Room: Yes
Air Conditioning: Central Air
Fireplace: Yes
Laundry Level: Main
Washrooms: 5
Building
Basement: Full
Basement 2: W/O
Heat Type: Forced Air
Heat Source: Propane
Exterior: Brick
Exterior: Stone
Water Supply: Well
Special Designation: Unknown
Parking
Driveway: Pvt Double
Garage Spaces: 4
Garage Type: Attached
Covered Parking Spaces: 6
Total Parking Spaces: 10
Fees
Tax Year: 2019
Tax Legal Description: Lot 9 Plan 40M-2583 Municipality Of Clarington
Land
Cross Street: Old Scugog Rd / Durh
Municipality District: Clarington
Fronting On: West
Pool: None
Sewer: Septic
Lot Depth: 362 Feet
Lot Frontage: 148 Feet
Acres: .50-1.99
Additional Media
- Virtual Tour: http://vimeo.com/user65917821/review/347712178/bcf49029d8
Rooms
Room details for 34 Lionel Byam Drive, Clarington
| Type | Dimensions | Description |
|---|---|---|
| Kitchen Main | 3.96 x 5.48 | Breakfast Bar, Pantry |
| Breakfast Main | 3.35 x 4.87 | W/O To Deck |
| Great Rm Main | 7.31 x 7.31 | Hardwood Floor, Gas Fireplace |
| Dining Main | 3.65 x 5.48 | Formal Rm |
| Living Main | 3.65 x 5.48 | Hardwood Floor, Gas Fireplace |
| Mudroom Main | - | |
| Laundry Main | - | |
| Master 2nd | 5.63 x 6.09 | Fireplace, 5 Pc Ensuite, W/I Closet |
| 2nd Br 2nd | 4.87 x 5.02 | 4 Pc Ensuite, W/I Closet |
| 3rd Br 2nd | - | 4 Pc Ensuite, W/I Closet |
| 4th Br 2nd | 6.65 x 4.72 | 4 Pc Ensuite, W/I Closet |
| XXXXXXXX | XXX XX, XXXX |
XXXX XXX XXXX |
$X,XXX,XXX |
| XXX XX, XXXX |
XXXXXX XXX XXXX |
$X,XXX,XXX | |
| XXXXXXXX | XXX XX, XXXX |
XXXXXXX XXX XXXX |
|
| XXX XX, XXXX |
XXXXXX XXX XXXX |
$X,XXX,XXX |
| XXXXXXXX XXXX | XXX XX, XXXX | $1,725,000 XXX XXXX |
| XXXXXXXX XXXXXX | XXX XX, XXXX | $1,799,900 XXX XXXX |
| XXXXXXXX XXXXXXX | XXX XX, XXXX | XXX XXXX |
| XXXXXXXX XXXXXX | XXX XX, XXXX | $1,799,900 XXX XXXX |

Hampton Junior Public School
Elementary: PublicMonsignor Leo Cleary Catholic Elementary School
Elementary: CatholicEnniskillen Public School
Elementary: PublicM J Hobbs Senior Public School
Elementary: PublicSeneca Trail Public School Elementary School
Elementary: PublicNorman G. Powers Public School
Elementary: PublicCourtice Secondary School
Secondary: PublicHoly Trinity Catholic Secondary School
Secondary: CatholicClarington Central Secondary School
Secondary: PublicSt. Stephen Catholic Secondary School
Secondary: CatholicEastdale Collegiate and Vocational Institute
Secondary: PublicMaxwell Heights Secondary School
Secondary: Public- — bath
- — bed
6417 Holt Road, Clarington, Ontario • L0B 1J0 • Rural Clarington



