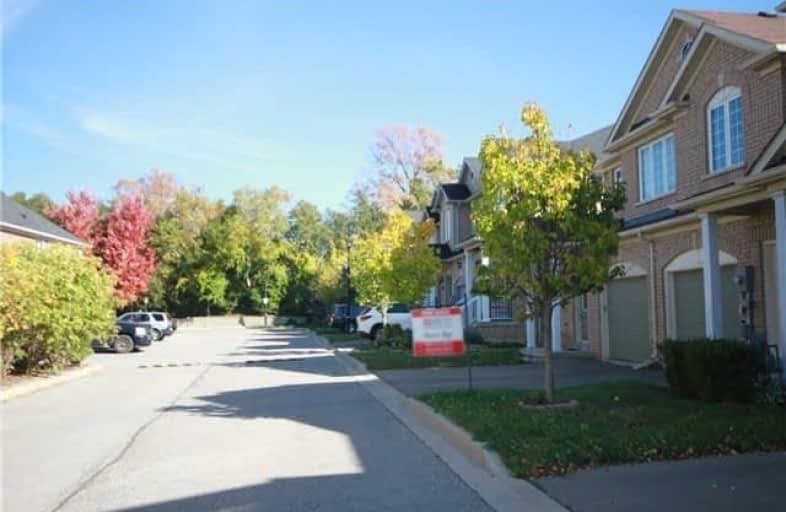Sold on Feb 21, 2018
Note: Property is not currently for sale or for rent.

-
Type: Att/Row/Twnhouse
-
Style: 2-Storey
-
Lot Size: 18.04 x 87.86 Feet
-
Age: 6-15 years
-
Taxes: $3,310 per year
-
Days on Site: 50 Days
-
Added: Sep 07, 2019 (1 month on market)
-
Updated:
-
Last Checked: 3 months ago
-
MLS®#: N4013339
-
Listed By: Royal lepage golden ridge realty, brokerage
Stunning Executive Townhome In Summerhill Estates. Big $$$ Spent On Upgrades! 9' Ceilings And Mirage Umbria Hardwood On Main Floor. S/S Appliances, 42" Upgraded Cabinets W/ Crown Molding, Tumbled Travertine Backsplash. Extra Baseboard And Door Trim Package. Upgraded Fister Faucets, Upgraded Berber 2nd Floor. Large/Sun Filled Master With Double Doors And Ensuite. R/I Bathroom In Basement. Walking To Yonge St, Viva Station & Comm. Centre. High Ranking Schools.
Extras
Existing S/S Fridge, S/S Stove, S/S Built-In Dishwasher, Front Load Washer And Dryer, Garage Door Opener And Remote, Central Vac And All Attachments, All Electrical Light Fixture, Cac.
Property Details
Facts for 212 Tom Taylor Crescent, Newmarket
Status
Days on Market: 50
Last Status: Sold
Sold Date: Feb 21, 2018
Closed Date: Mar 21, 2018
Expiry Date: Jun 30, 2018
Sold Price: $595,000
Unavailable Date: Feb 21, 2018
Input Date: Jan 03, 2018
Prior LSC: Listing with no contract changes
Property
Status: Sale
Property Type: Att/Row/Twnhouse
Style: 2-Storey
Age: 6-15
Area: Newmarket
Community: Summerhill Estates
Availability Date: Imme
Inside
Bedrooms: 3
Bathrooms: 3
Kitchens: 1
Rooms: 7
Den/Family Room: No
Air Conditioning: Central Air
Fireplace: No
Laundry Level: Lower
Central Vacuum: Y
Washrooms: 3
Utilities
Electricity: Yes
Building
Basement: Full
Heat Type: Forced Air
Heat Source: Gas
Exterior: Brick
Elevator: N
UFFI: No
Water Supply: Municipal
Special Designation: Unknown
Retirement: N
Parking
Driveway: Private
Garage Spaces: 1
Garage Type: Built-In
Covered Parking Spaces: 1
Total Parking Spaces: 2
Fees
Tax Year: 2017
Tax Legal Description: Pt Lt 92, Con 1 (K), Pts. 62 & 135, 65R29926; Newm
Taxes: $3,310
Additional Mo Fees: 85
Highlights
Feature: Level
Land
Cross Street: Yonge And Clearmeado
Municipality District: Newmarket
Fronting On: South
Parcel Number: 035850186
Parcel of Tied Land: Y
Pool: None
Sewer: Sewers
Lot Depth: 87.86 Feet
Lot Frontage: 18.04 Feet
Zoning: Residential
Waterfront: None
Rooms
Room details for 212 Tom Taylor Crescent, Newmarket
| Type | Dimensions | Description |
|---|---|---|
| Dining Main | 3.76 x 5.23 | Combined W/Living, Hardwood Floor, O/Looks Backyard |
| Living Main | 3.76 x 5.23 | Combined W/Dining, Hardwood Floor, W/O To Deck |
| Kitchen Main | 3.05 x 2.59 | Stone Floor, Stainless Steel Appl, Backsplash |
| Breakfast Main | 2.39 x 2.64 | Hardwood Floor, Open Concept |
| Master 2nd | 4.11 x 4.52 | 4 Pc Ensuite, Broadloom, W/I Closet |
| 2nd Br 2nd | 3.20 x 2.69 | Closet, Broadloom |
| 3rd Br 2nd | 3.71 x 2.44 | Closet, Broadloom |
| XXXXXXXX | XXX XX, XXXX |
XXXX XXX XXXX |
$XXX,XXX |
| XXX XX, XXXX |
XXXXXX XXX XXXX |
$XXX,XXX | |
| XXXXXXXX | XXX XX, XXXX |
XXXXXXX XXX XXXX |
|
| XXX XX, XXXX |
XXXXXX XXX XXXX |
$X,XXX | |
| XXXXXXXX | XXX XX, XXXX |
XXXXXXX XXX XXXX |
|
| XXX XX, XXXX |
XXXXXX XXX XXXX |
$XXX,XXX | |
| XXXXXXXX | XXX XX, XXXX |
XXXXXXX XXX XXXX |
|
| XXX XX, XXXX |
XXXXXX XXX XXXX |
$XXX,XXX | |
| XXXXXXXX | XXX XX, XXXX |
XXXXXXX XXX XXXX |
|
| XXX XX, XXXX |
XXXXXX XXX XXXX |
$XXX,XXX |
| XXXXXXXX XXXX | XXX XX, XXXX | $595,000 XXX XXXX |
| XXXXXXXX XXXXXX | XXX XX, XXXX | $598,000 XXX XXXX |
| XXXXXXXX XXXXXXX | XXX XX, XXXX | XXX XXXX |
| XXXXXXXX XXXXXX | XXX XX, XXXX | $1,700 XXX XXXX |
| XXXXXXXX XXXXXXX | XXX XX, XXXX | XXX XXXX |
| XXXXXXXX XXXXXX | XXX XX, XXXX | $625,000 XXX XXXX |
| XXXXXXXX XXXXXXX | XXX XX, XXXX | XXX XXXX |
| XXXXXXXX XXXXXX | XXX XX, XXXX | $649,900 XXX XXXX |
| XXXXXXXX XXXXXXX | XXX XX, XXXX | XXX XXXX |
| XXXXXXXX XXXXXX | XXX XX, XXXX | $669,900 XXX XXXX |

J L R Bell Public School
Elementary: PublicSt Paul Catholic Elementary School
Elementary: CatholicSt John Chrysostom Catholic Elementary School
Elementary: CatholicCrossland Public School
Elementary: PublicTerry Fox Public School
Elementary: PublicClearmeadow Public School
Elementary: PublicDr John M Denison Secondary School
Secondary: PublicSacred Heart Catholic High School
Secondary: CatholicAurora High School
Secondary: PublicSir William Mulock Secondary School
Secondary: PublicHuron Heights Secondary School
Secondary: PublicNewmarket High School
Secondary: Public

