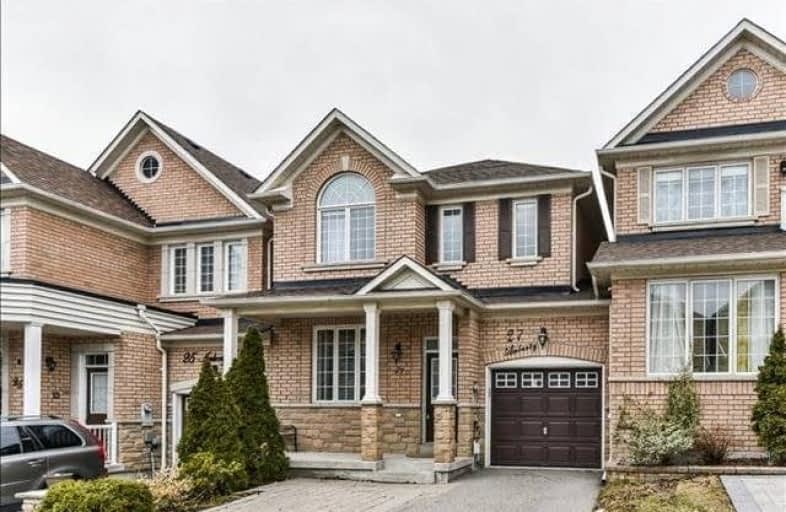
Nellie McClung Public School
Elementary: Public
1.60 km
Forest Run Elementary School
Elementary: Public
1.33 km
Anne Frank Public School
Elementary: Public
2.14 km
Bakersfield Public School
Elementary: Public
1.41 km
Carrville Mills Public School
Elementary: Public
0.17 km
Thornhill Woods Public School
Elementary: Public
0.63 km
Alexander MacKenzie High School
Secondary: Public
3.79 km
Langstaff Secondary School
Secondary: Public
2.47 km
Vaughan Secondary School
Secondary: Public
4.82 km
Westmount Collegiate Institute
Secondary: Public
2.98 km
Stephen Lewis Secondary School
Secondary: Public
0.63 km
St Elizabeth Catholic High School
Secondary: Catholic
4.28 km














