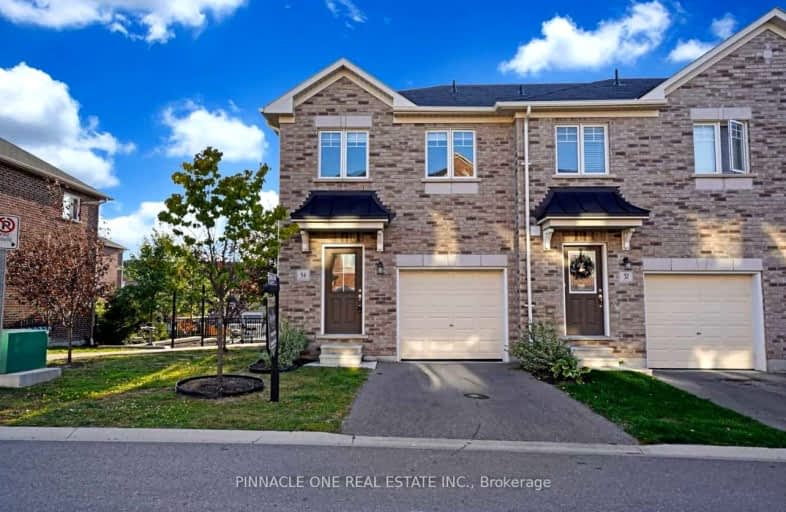Somewhat Walkable
- Some errands can be accomplished on foot.
69
/100
Bikeable
- Some errands can be accomplished on bike.
65
/100

Central Public School
Elementary: Public
1.25 km
Vincent Massey Public School
Elementary: Public
1.96 km
St. Elizabeth Catholic Elementary School
Elementary: Catholic
0.42 km
Harold Longworth Public School
Elementary: Public
1.29 km
Charles Bowman Public School
Elementary: Public
0.64 km
Duke of Cambridge Public School
Elementary: Public
1.79 km
Centre for Individual Studies
Secondary: Public
0.32 km
Courtice Secondary School
Secondary: Public
7.09 km
Holy Trinity Catholic Secondary School
Secondary: Catholic
6.78 km
Clarington Central Secondary School
Secondary: Public
1.78 km
Bowmanville High School
Secondary: Public
1.69 km
St. Stephen Catholic Secondary School
Secondary: Catholic
0.52 km
-
Bowmanville Creek Valley
Bowmanville ON 1.77km -
John M James Park
Guildwood Dr, Bowmanville ON 1.85km -
Soper Creek Park
Bowmanville ON 2.91km
-
TD Bank Financial Group
570 Longworth Ave, Bowmanville ON L1C 0H4 0.74km -
HODL Bitcoin ATM - Happy Way Convenience
75 King St W, Bowmanville ON L1C 1R2 1.47km -
TD Bank Financial Group
39 Temperance St (at Liberty St), Bowmanville ON L1C 3A5 1.5km








