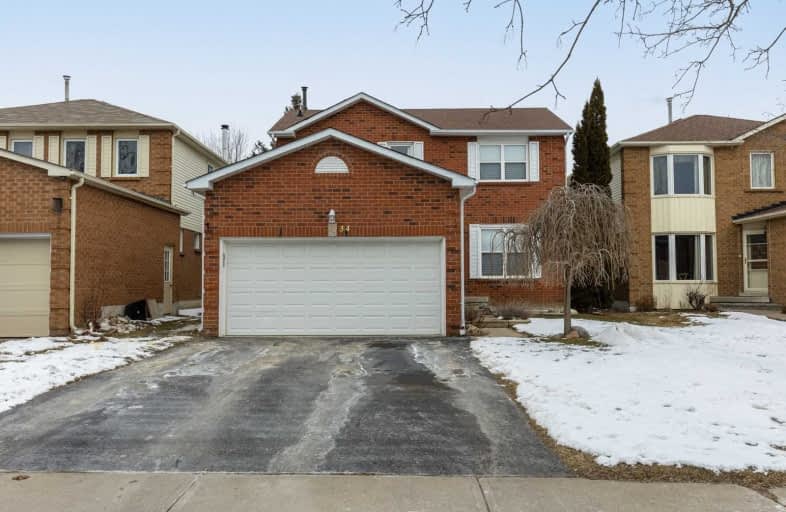
Video Tour

Orono Public School
Elementary: Public
7.52 km
The Pines Senior Public School
Elementary: Public
3.22 km
John M James School
Elementary: Public
6.51 km
St. Joseph Catholic Elementary School
Elementary: Catholic
6.62 km
St. Francis of Assisi Catholic Elementary School
Elementary: Catholic
0.60 km
Newcastle Public School
Elementary: Public
0.93 km
Centre for Individual Studies
Secondary: Public
7.92 km
Clarke High School
Secondary: Public
3.30 km
Holy Trinity Catholic Secondary School
Secondary: Catholic
14.43 km
Clarington Central Secondary School
Secondary: Public
9.25 km
Bowmanville High School
Secondary: Public
6.89 km
St. Stephen Catholic Secondary School
Secondary: Catholic
8.66 km


