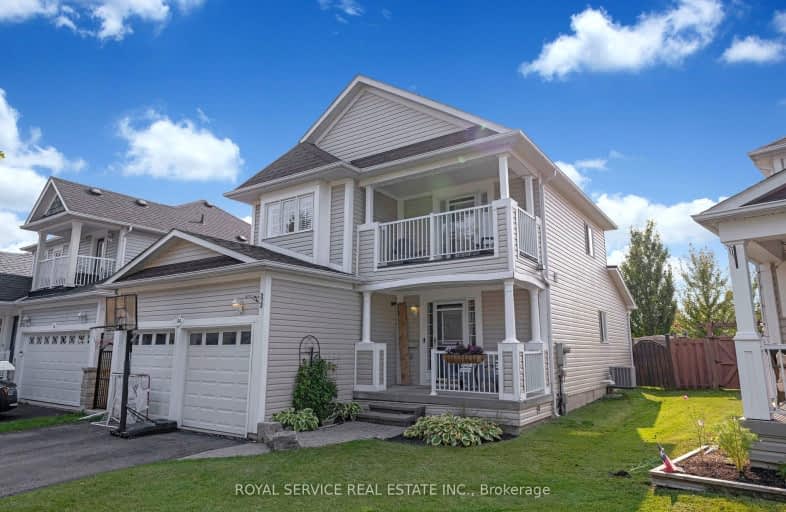Car-Dependent
- Almost all errands require a car.
19
/100
Bikeable
- Some errands can be accomplished on bike.
52
/100

Orono Public School
Elementary: Public
9.17 km
The Pines Senior Public School
Elementary: Public
4.87 km
John M James School
Elementary: Public
7.43 km
St. Joseph Catholic Elementary School
Elementary: Catholic
7.01 km
St. Francis of Assisi Catholic Elementary School
Elementary: Catholic
1.52 km
Newcastle Public School
Elementary: Public
1.49 km
Centre for Individual Studies
Secondary: Public
8.76 km
Clarke High School
Secondary: Public
4.95 km
Holy Trinity Catholic Secondary School
Secondary: Catholic
14.88 km
Clarington Central Secondary School
Secondary: Public
9.86 km
Bowmanville High School
Secondary: Public
7.58 km
St. Stephen Catholic Secondary School
Secondary: Catholic
9.55 km
-
Spiderpark
BROOKHOUSE Dr (Edward Street), Newcastle ON 1.93km -
Wimot water front trail
Clarington ON 2.61km -
Barley Park
Clarington ON 2.65km
-
RBC Royal Bank
1 Wheelhouse Dr, Newcastle ON L1B 1B9 2.24km -
BMO Bank of Montreal
243 King St E, Bowmanville ON L1C 3X1 6.95km -
President's Choice Financial ATM
243 King St E, Bowmanville ON L1C 3X1 6.98km














