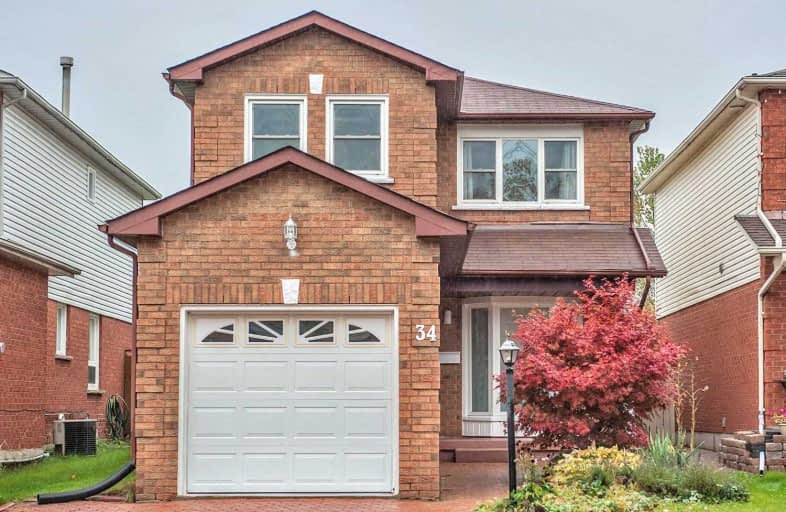Sold on Oct 21, 2019
Note: Property is not currently for sale or for rent.

-
Type: Detached
-
Style: 2-Storey
-
Lot Size: 29.53 x 100 Feet
-
Age: No Data
-
Taxes: $3,274 per year
-
Days on Site: 3 Days
-
Added: Oct 23, 2019 (3 days on market)
-
Updated:
-
Last Checked: 3 months ago
-
MLS®#: E4611480
-
Listed By: Realty executives plus ltd, brokerage
Spacious Fully Finished Family Home!!! Situated On Stuart Rd Steps To Stuart Park And Grade School!! Sought After Child Safe Area!! Home Features An Eat - In Kitchen With Walkout To Patio & Open Concept To Living / Dining Room!! Professionally Finished Basement With A Newer 3-Pc Bath!! - Large Open Concept Versatile Space!! Newer Windows! High Efficiency Furnace! Interlocking Brick Driveway & Rear Patio!!
Extras
Includes All Appliances! Fridge! Stove! Microwave / Exhaust Fan, Front Load Washer And Dryer! Electrical Lighting Fixtures! All Blinds And Window Coverings! 10X10 Patio Canopy On Backyard Patio!
Property Details
Facts for 34 Stuart Road, Clarington
Status
Days on Market: 3
Last Status: Sold
Sold Date: Oct 21, 2019
Closed Date: Nov 27, 2019
Expiry Date: Apr 15, 2020
Sold Price: $479,800
Unavailable Date: Oct 21, 2019
Input Date: Oct 18, 2019
Prior LSC: Listing with no contract changes
Property
Status: Sale
Property Type: Detached
Style: 2-Storey
Area: Clarington
Community: Courtice
Availability Date: 45/60/Tba
Inside
Bedrooms: 3
Bathrooms: 3
Kitchens: 1
Rooms: 6
Den/Family Room: No
Air Conditioning: Central Air
Fireplace: No
Washrooms: 3
Building
Basement: Finished
Heat Type: Forced Air
Heat Source: Gas
Exterior: Alum Siding
Exterior: Brick
Water Supply: Municipal
Special Designation: Unknown
Parking
Driveway: Private
Garage Spaces: 1
Garage Type: Attached
Covered Parking Spaces: 2
Total Parking Spaces: 3
Fees
Tax Year: 2019
Tax Legal Description: Plan 10M807 Pt Lot 22 Now Rp 10R3054 Part 4
Taxes: $3,274
Land
Cross Street: Trulls/Sandringham
Municipality District: Clarington
Fronting On: West
Pool: None
Sewer: Sewers
Lot Depth: 100 Feet
Lot Frontage: 29.53 Feet
Additional Media
- Virtual Tour: http://www.winsold.com/tour/11471
Rooms
Room details for 34 Stuart Road, Clarington
| Type | Dimensions | Description |
|---|---|---|
| Living Main | 3.02 x 4.69 | Laminate, Bay Window |
| Dining Main | 3.02 x 4.20 | Laminate, Bay Window |
| Kitchen Main | 3.01 x 5.37 | Laminate, W/O To Yard |
| Master 2nd | 3.02 x 4.45 | Laminate, Large Closet |
| Br 2nd | 3.13 x 3.39 | Broadloom, Large Closet |
| Br 2nd | 3.12 x 3.31 | Broadloom, Large Closet |
| Family Bsmt | 4.36 x 7.06 | Broadloom, 3 Pc Ensuite |
| XXXXXXXX | XXX XX, XXXX |
XXXX XXX XXXX |
$XXX,XXX |
| XXX XX, XXXX |
XXXXXX XXX XXXX |
$XXX,XXX | |
| XXXXXXXX | XXX XX, XXXX |
XXXX XXX XXXX |
$XXX,XXX |
| XXX XX, XXXX |
XXXXXX XXX XXXX |
$XXX,XXX |
| XXXXXXXX XXXX | XXX XX, XXXX | $479,800 XXX XXXX |
| XXXXXXXX XXXXXX | XXX XX, XXXX | $479,800 XXX XXXX |
| XXXXXXXX XXXX | XXX XX, XXXX | $409,000 XXX XXXX |
| XXXXXXXX XXXXXX | XXX XX, XXXX | $409,900 XXX XXXX |

Courtice Intermediate School
Elementary: PublicLydia Trull Public School
Elementary: PublicDr Emily Stowe School
Elementary: PublicCourtice North Public School
Elementary: PublicGood Shepherd Catholic Elementary School
Elementary: CatholicDr G J MacGillivray Public School
Elementary: PublicG L Roberts Collegiate and Vocational Institute
Secondary: PublicMonsignor John Pereyma Catholic Secondary School
Secondary: CatholicCourtice Secondary School
Secondary: PublicHoly Trinity Catholic Secondary School
Secondary: CatholicEastdale Collegiate and Vocational Institute
Secondary: PublicMaxwell Heights Secondary School
Secondary: Public


