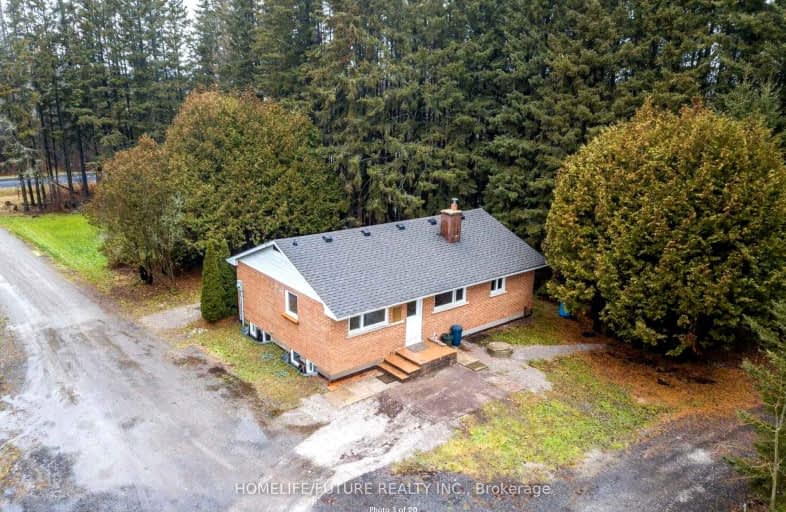Car-Dependent
- Almost all errands require a car.
Somewhat Bikeable
- Most errands require a car.

Hampton Junior Public School
Elementary: PublicCourtice Intermediate School
Elementary: PublicMonsignor Leo Cleary Catholic Elementary School
Elementary: CatholicM J Hobbs Senior Public School
Elementary: PublicLydia Trull Public School
Elementary: PublicGood Shepherd Catholic Elementary School
Elementary: CatholicCentre for Individual Studies
Secondary: PublicCourtice Secondary School
Secondary: PublicHoly Trinity Catholic Secondary School
Secondary: CatholicClarington Central Secondary School
Secondary: PublicBowmanville High School
Secondary: PublicSt. Stephen Catholic Secondary School
Secondary: Catholic-
K9 Central Pet Resort and Day Spa
2836 Holt Rd, Bowmanville ON L1C 6H2 1.17km -
Ure-Tech Surfaces Inc
2289 Maple Grove Rd, Bowmanville ON L1C 6N1 4.06km -
Hampton Conservation Area
Hampton ON L0B 1J0 4.17km
-
Scotiabank
100 Clarington Blvd (at Hwy 2), Bowmanville ON L1C 4Z3 3.84km -
TD Canada Trust ATM
570 Longworth Ave, Bowmanville ON L1C 0H4 4.33km -
Localcoin Bitcoin ATM - Clarington Convenience
1561 Hwy 2, Courtice ON L1E 2G5 5.08km
- 3 bath
- 4 bed
- 2500 sqft
35 Albert Christie Street, Clarington, Ontario • L1C 0T5 • Bowmanville





