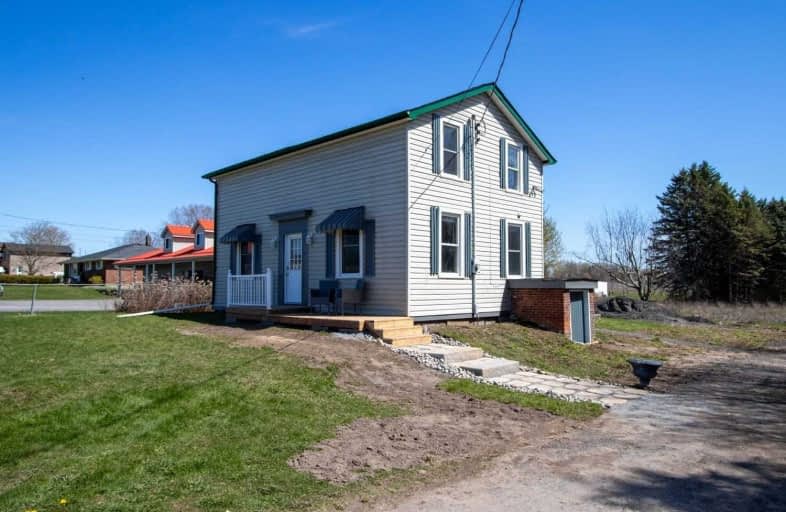
Kirby Centennial Public School
Elementary: Public
8.77 km
Orono Public School
Elementary: Public
5.20 km
The Pines Senior Public School
Elementary: Public
0.93 km
John M James School
Elementary: Public
5.92 km
St. Francis of Assisi Catholic Elementary School
Elementary: Catholic
2.64 km
Newcastle Public School
Elementary: Public
2.82 km
Centre for Individual Studies
Secondary: Public
7.33 km
Clarke High School
Secondary: Public
1.01 km
Holy Trinity Catholic Secondary School
Secondary: Catholic
14.23 km
Clarington Central Secondary School
Secondary: Public
8.96 km
Bowmanville High School
Secondary: Public
6.64 km
St. Stephen Catholic Secondary School
Secondary: Catholic
7.93 km



