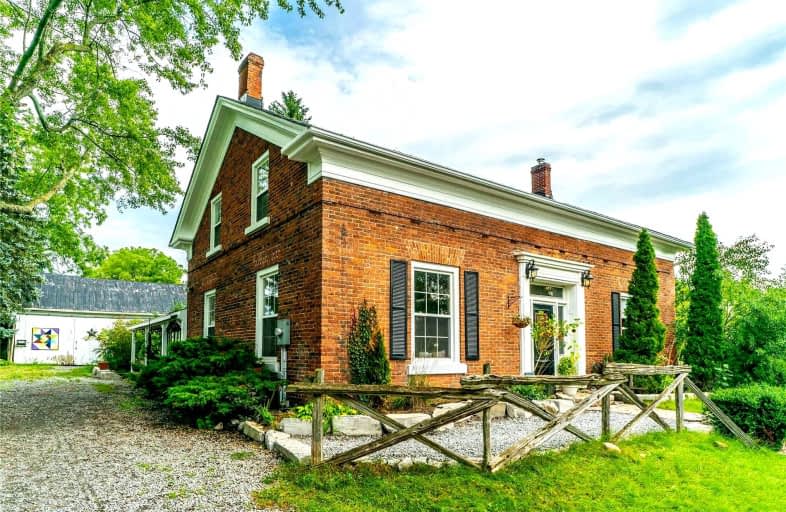Sold on Aug 27, 2021
Note: Property is not currently for sale or for rent.

-
Type: Detached
-
Style: 1 1/2 Storey
-
Lot Size: 334.65 x 0 Feet
-
Age: 100+ years
-
Taxes: $4,300 per year
-
Days on Site: 15 Days
-
Added: Aug 12, 2021 (2 weeks on market)
-
Updated:
-
Last Checked: 3 months ago
-
MLS®#: E5337770
-
Listed By: Royal lepage kawartha lakes realty inc., brokerage
Come Home To Country Life On The Edge Of The City! Charming Brick 1.5 Storey 5 Bedrm 2 Bath Home With Plenty Of Space Inside & Out. M/Flr Boasts: An Inviting Living Rm With F/P, Office, Bright Kitchen With Island, 4Pc Bath & M/Flr Laundry. Family Rm With W/O To Yard & Exercise Rm With F/P. Upstairs Boasts: Lrg Master Bedrm, 4 Spacious Bedrms, 4Pc Bath & Rec Rm For Watching Movies! All Located On 11.50 Acres. Plenty Of Parking. 22' X 34' Barn With Hydro &
Extras
Water With 34' X 19' 3-Stall Lean-To. Landscaped Yard With Space For A Veggie Garden, Chicken Coop, & Pig Pen! Charm & Character Galore!
Property Details
Facts for 3470 Taunton Road, Clarington
Status
Days on Market: 15
Last Status: Sold
Sold Date: Aug 27, 2021
Closed Date: Oct 28, 2021
Expiry Date: Nov 30, 2021
Sold Price: $1,125,000
Unavailable Date: Aug 27, 2021
Input Date: Aug 12, 2021
Property
Status: Sale
Property Type: Detached
Style: 1 1/2 Storey
Age: 100+
Area: Clarington
Community: Rural Clarington
Availability Date: Tbd
Assessment Amount: $438,000
Assessment Year: 2021
Inside
Bedrooms: 5
Bathrooms: 2
Kitchens: 1
Rooms: 12
Den/Family Room: Yes
Air Conditioning: Central Air
Fireplace: Yes
Laundry Level: Main
Central Vacuum: Y
Washrooms: 2
Utilities
Electricity: Yes
Gas: Yes
Cable: Available
Telephone: Available
Building
Basement: Full
Basement 2: Unfinished
Heat Type: Forced Air
Heat Source: Gas
Exterior: Brick
Water Supply Type: Drilled Well
Water Supply: Well
Special Designation: Unknown
Other Structures: Barn
Parking
Driveway: Lane
Garage Type: None
Covered Parking Spaces: 10
Total Parking Spaces: 10
Fees
Tax Year: 2021
Tax Legal Description: Pt Lt 29 Con 6 Clarke As In N165047; Municipality
Taxes: $4,300
Land
Cross Street: Bowmanville Ave/Taun
Municipality District: Clarington
Fronting On: North
Parcel Number: 267230128
Pool: None
Sewer: Septic
Lot Frontage: 334.65 Feet
Zoning: A1
Additional Media
- Virtual Tour: https://youtu.be/9xDNQhoJxgo
Rooms
Room details for 3470 Taunton Road, Clarington
| Type | Dimensions | Description |
|---|---|---|
| Living Main | 5.33 x 5.49 | Wood Floor, Gas Fireplace |
| Office Main | 4.62 x 2.87 | Wood Floor |
| Laundry Main | 1.60 x 2.29 | Wood Floor |
| Kitchen Main | 5.11 x 4.39 | Wood Floor |
| Family Main | 6.30 x 4.62 | Laminate, W/O To Yard |
| Exercise Main | 6.32 x 2.95 | Laminate, Tile Floor, Gas Fireplace |
| Br 2nd | 3.30 x 3.10 | Laminate |
| Br 2nd | 3.12 x 3.30 | Laminate |
| Rec 2nd | 6.73 x 5.41 | Laminate |
| Br 2nd | 4.17 x 4.32 | Wood Floor |
| Br 2nd | 4.11 x 4.32 | Wood Floor |
| Master 2nd | 4.39 x 4.22 | Wood Floor, Closet |

| XXXXXXXX | XXX XX, XXXX |
XXXX XXX XXXX |
$X,XXX,XXX |
| XXX XX, XXXX |
XXXXXX XXX XXXX |
$X,XXX,XXX | |
| XXXXXXXX | XXX XX, XXXX |
XXXX XXX XXXX |
$XXX,XXX |
| XXX XX, XXXX |
XXXXXX XXX XXXX |
$XXX,XXX | |
| XXXXXXXX | XXX XX, XXXX |
XXXXXXX XXX XXXX |
|
| XXX XX, XXXX |
XXXXXX XXX XXXX |
$XXX,XXX | |
| XXXXXXXX | XXX XX, XXXX |
XXXXXXX XXX XXXX |
|
| XXX XX, XXXX |
XXXXXX XXX XXXX |
$XXX,XXX | |
| XXXXXXXX | XXX XX, XXXX |
XXXXXXX XXX XXXX |
|
| XXX XX, XXXX |
XXXXXX XXX XXXX |
$XXX,XXX |
| XXXXXXXX XXXX | XXX XX, XXXX | $1,125,000 XXX XXXX |
| XXXXXXXX XXXXXX | XXX XX, XXXX | $1,099,999 XXX XXXX |
| XXXXXXXX XXXX | XXX XX, XXXX | $870,000 XXX XXXX |
| XXXXXXXX XXXXXX | XXX XX, XXXX | $899,000 XXX XXXX |
| XXXXXXXX XXXXXXX | XXX XX, XXXX | XXX XXXX |
| XXXXXXXX XXXXXX | XXX XX, XXXX | $939,900 XXX XXXX |
| XXXXXXXX XXXXXXX | XXX XX, XXXX | XXX XXXX |
| XXXXXXXX XXXXXX | XXX XX, XXXX | $939,900 XXX XXXX |
| XXXXXXXX XXXXXXX | XXX XX, XXXX | XXX XXXX |
| XXXXXXXX XXXXXX | XXX XX, XXXX | $999,900 XXX XXXX |

Kirby Centennial Public School
Elementary: PublicOrono Public School
Elementary: PublicThe Pines Senior Public School
Elementary: PublicJohn M James School
Elementary: PublicHarold Longworth Public School
Elementary: PublicSt. Francis of Assisi Catholic Elementary School
Elementary: CatholicCentre for Individual Studies
Secondary: PublicClarke High School
Secondary: PublicHoly Trinity Catholic Secondary School
Secondary: CatholicClarington Central Secondary School
Secondary: PublicBowmanville High School
Secondary: PublicSt. Stephen Catholic Secondary School
Secondary: Catholic
