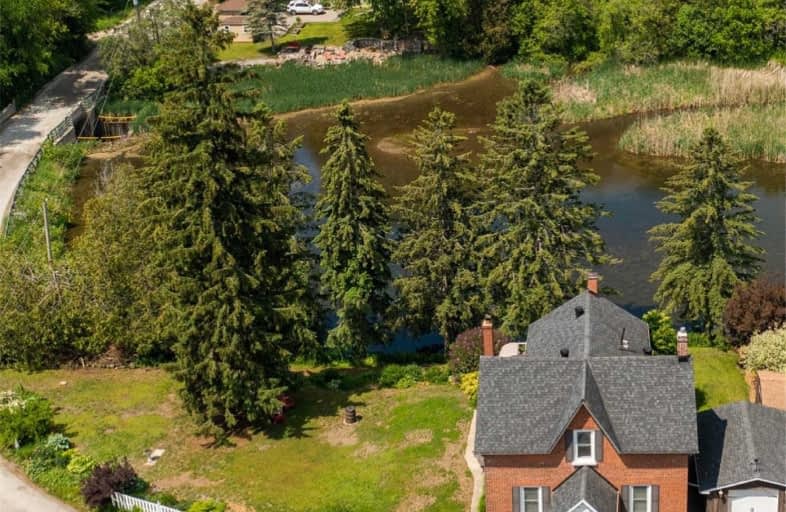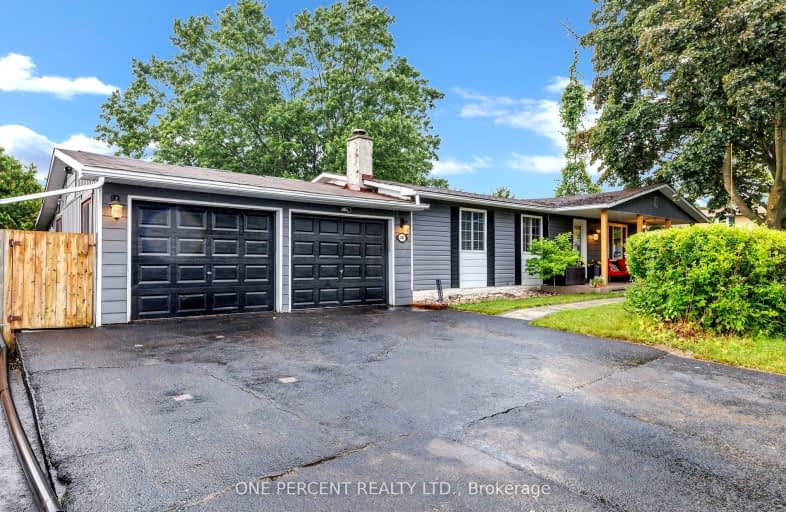Sold on Jun 29, 2021
Note: Property is not currently for sale or for rent.

-
Type: Detached
-
Style: 2-Storey
-
Lot Size: 130.25 x 0 Feet
-
Age: No Data
-
Taxes: $4,425 per year
-
Days on Site: 19 Days
-
Added: Jun 10, 2021 (2 weeks on market)
-
Updated:
-
Last Checked: 2 months ago
-
MLS®#: E5269306
-
Listed By: The nook realty inc., brokerage
Offers Welcome Anytime! Stunning Century Home Sitting On A Perfectly Private Country Lot Right On Mill Pond (Bring Your Kayak!) & Steps Away From Miles Of Trails At Orono Crown Lands! This Beautifully Renovated Home Includes A Gorgeous Custom Kit (19) W/Walk-Out To Huge Deck (11) Overlooking The Pond! Main Flr Liv Rm W/Wood Burning F/P. Formal Din Rm. Main Flr 2-Pc Bath. Upstairs- 3 Beds/2Baths Incl Primary Bdrm W/W/I Closet, Ensuite Bath, & Juliette
Extras
Balcony Overlooking The Water! Updates: Plumbing & Electrical 07, Fully Drywalled (No Plaster Walls), Newer Windows, Roof 08, Porch 10, Gas Furnace 17, Drilled Well 06. Once In A Lifetime Opportunity To Own Such A Special Property!
Property Details
Facts for 3476 Sommerville Drive, Clarington
Status
Days on Market: 19
Last Status: Sold
Sold Date: Jun 29, 2021
Closed Date: Sep 30, 2021
Expiry Date: Sep 10, 2021
Sold Price: $999,900
Unavailable Date: Jun 29, 2021
Input Date: Jun 10, 2021
Prior LSC: Listing with no contract changes
Property
Status: Sale
Property Type: Detached
Style: 2-Storey
Area: Clarington
Community: Orono
Availability Date: Flexible
Inside
Bedrooms: 3
Bathrooms: 3
Kitchens: 1
Rooms: 6
Den/Family Room: No
Air Conditioning: None
Fireplace: Yes
Laundry Level: Lower
Washrooms: 3
Building
Basement: Part Fin
Basement 2: W/O
Heat Type: Forced Air
Heat Source: Gas
Exterior: Brick
Water Supply: Well
Special Designation: Unknown
Parking
Driveway: Private
Garage Spaces: 2
Garage Type: Detached
Covered Parking Spaces: 4
Total Parking Spaces: 5
Fees
Tax Year: 2020
Tax Legal Description: Pl 29 Con 4 Clarke As In N5112 Clarington
Taxes: $4,425
Highlights
Feature: Lake/Pond
Feature: Waterfront
Land
Cross Street: Main St & Sommervill
Municipality District: Clarington
Fronting On: West
Parcel Number: 266860039
Pool: None
Sewer: Septic
Lot Frontage: 130.25 Feet
Lot Irregularities: Irregular Shape
Water Body Name: Mill
Water Body Type: Pond
Additional Media
- Virtual Tour: http://videotouronline.com/3476-sommerville-drive-orono
Rooms
Room details for 3476 Sommerville Drive, Clarington
| Type | Dimensions | Description |
|---|---|---|
| Kitchen Main | 5.19 x 4.33 | |
| Dining Main | 3.94 x 4.49 | |
| Living Main | 3.79 x 7.08 | Fireplace |
| Master 2nd | 5.71 x 2.99 | Ensuite Bath, W/I Closet |
| Br 2nd | 3.21 x 3.24 | |
| Br 2nd | 3.84 x 3.22 |
| XXXXXXXX | XXX XX, XXXX |
XXXX XXX XXXX |
$XXX,XXX |
| XXX XX, XXXX |
XXXXXX XXX XXXX |
$XXX,XXX | |
| XXXXXXXX | XXX XX, XXXX |
XXXXXXX XXX XXXX |
|
| XXX XX, XXXX |
XXXXXX XXX XXXX |
$XXX,XXX |
| XXXXXXXX XXXX | XXX XX, XXXX | $999,900 XXX XXXX |
| XXXXXXXX XXXXXX | XXX XX, XXXX | $999,900 XXX XXXX |
| XXXXXXXX XXXXXXX | XXX XX, XXXX | XXX XXXX |
| XXXXXXXX XXXXXX | XXX XX, XXXX | $699,000 XXX XXXX |

Kirby Centennial Public School
Elementary: PublicOrono Public School
Elementary: PublicThe Pines Senior Public School
Elementary: PublicJohn M James School
Elementary: PublicSt. Francis of Assisi Catholic Elementary School
Elementary: CatholicNewcastle Public School
Elementary: PublicCentre for Individual Studies
Secondary: PublicClarke High School
Secondary: PublicHoly Trinity Catholic Secondary School
Secondary: CatholicClarington Central Secondary School
Secondary: PublicBowmanville High School
Secondary: PublicSt. Stephen Catholic Secondary School
Secondary: Catholic- 2 bath
- 3 bed
- 1500 sqft



