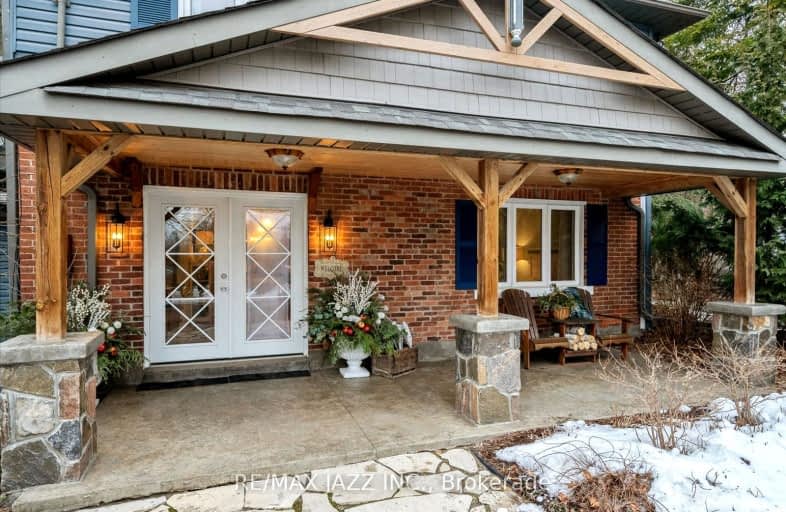
Video Tour
Car-Dependent
- Most errands require a car.
25
/100
Somewhat Bikeable
- Most errands require a car.
26
/100

Kirby Centennial Public School
Elementary: Public
4.84 km
Orono Public School
Elementary: Public
1.17 km
The Pines Senior Public School
Elementary: Public
3.20 km
John M James School
Elementary: Public
6.84 km
St. Francis of Assisi Catholic Elementary School
Elementary: Catholic
6.66 km
Newcastle Public School
Elementary: Public
6.83 km
Centre for Individual Studies
Secondary: Public
7.90 km
Clarke High School
Secondary: Public
3.11 km
Holy Trinity Catholic Secondary School
Secondary: Catholic
14.66 km
Clarington Central Secondary School
Secondary: Public
9.75 km
Bowmanville High School
Secondary: Public
7.92 km
St. Stephen Catholic Secondary School
Secondary: Catholic
8.13 km
-
Orono Park: Address, Phone Number
Clarington ON 0.38km -
Barley Park
Clarington ON 6.52km -
Brookhouse Park
Clarington ON 6.54km
-
Bitcoin Depot - Bitcoin ATM
100 Mearns Ave, Bowmanville ON L1C 4V7 7.12km -
TD Canada Trust ATM
570 Longworth Ave, Bowmanville ON L1C 0H4 7.33km -
President's Choice Financial ATM
243 King St E, Bowmanville ON L1C 3X1 7.94km

