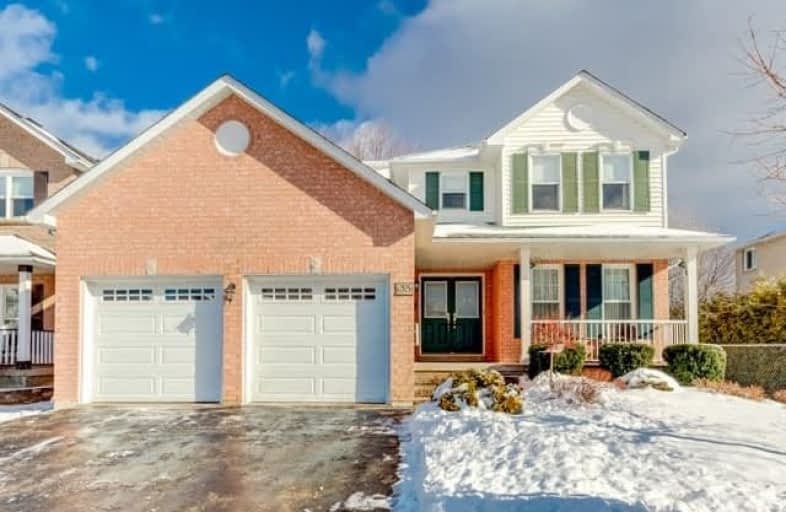Sold on Mar 07, 2019
Note: Property is not currently for sale or for rent.

-
Type: Detached
-
Style: 2-Storey
-
Size: 2000 sqft
-
Lot Size: 49.21 x 109.91 Feet
-
Age: 16-30 years
-
Taxes: $5,197 per year
-
Days on Site: 42 Days
-
Added: Sep 07, 2019 (1 month on market)
-
Updated:
-
Last Checked: 3 months ago
-
MLS®#: E4345727
-
Listed By: Royal lepage connect realty, brokerage
This Bright Spacious Halminen Home (2372 Sq. Ft. As Per Mpac) Is Located In The Family Friendly Neighbourhood Of White Cliffe, It Doesn't Get Any Better Than This Updated 4 Bedroom, 3 Bathroom Home With Its Family Sized Kitchen And S/S Appliances (2018), Quartz Counter & Under Mount Sink (2018), The Owners Customized The Floor Plan To Maximize The Closet Space, The Tranquil Backyard Comes With A Waterfall/Pond Feature & A Privacy Hedge.
Extras
S/S Fridge, Stove, B/I Dishwasher (2018), Washer & Dryer (2011), 30 Yr Shingles (2012), 50 Oz Broadloom (2013), Front Landscaping (2012), Quartz Countertop (2018), This Home Backs On To An Open Space
Property Details
Facts for 35 Auburn Lane, Clarington
Status
Days on Market: 42
Last Status: Sold
Sold Date: Mar 07, 2019
Closed Date: May 21, 2019
Expiry Date: May 24, 2019
Sold Price: $605,000
Unavailable Date: Mar 07, 2019
Input Date: Jan 25, 2019
Property
Status: Sale
Property Type: Detached
Style: 2-Storey
Size (sq ft): 2000
Age: 16-30
Area: Clarington
Community: Courtice
Availability Date: Tba
Inside
Bedrooms: 4
Bathrooms: 3
Kitchens: 1
Rooms: 9
Den/Family Room: Yes
Air Conditioning: Central Air
Fireplace: Yes
Washrooms: 3
Building
Basement: Unfinished
Heat Type: Forced Air
Heat Source: Gas
Exterior: Brick
Water Supply: Municipal
Special Designation: Unknown
Parking
Driveway: Private
Garage Spaces: 2
Garage Type: Attached
Covered Parking Spaces: 2
Total Parking Spaces: 4
Fees
Tax Year: 2018
Tax Legal Description: Pcl 240-1 Sec 10M824; - See Schedule B
Taxes: $5,197
Land
Cross Street: Prestonvale & Glenab
Municipality District: Clarington
Fronting On: West
Pool: None
Sewer: Sewers
Lot Depth: 109.91 Feet
Lot Frontage: 49.21 Feet
Additional Media
- Virtual Tour: http://www.houssmax.ca/vtournb/c0169432
Rooms
Room details for 35 Auburn Lane, Clarington
| Type | Dimensions | Description |
|---|---|---|
| Living Ground | 3.36 x 4.23 | Broadloom, Combined W/Dining |
| Dining Ground | 3.07 x 3.64 | Broadloom, Combined W/Living |
| Kitchen Ground | 2.87 x 7.36 | Modern Kitchen, Stainless Steel Appl, Ceramic Floor |
| Breakfast Ground | - | Sliding Doors, W/O To Patio, Ceramic Floor |
| Family Ground | 3.36 x 5.14 | Gas Fireplace, Broadloom, O/Looks Backyard |
| Master 2nd | 4.80 x 5.87 | 5 Pc Ensuite, W/I Closet, His/Hers Closets |
| 2nd Br 2nd | 3.15 x 3.43 | Combined W/Office, Closet, Broadloom |
| 3rd Br 2nd | 3.03 x 3.65 | Broadloom, Closet |
| 4th Br 2nd | 3.12 x 3.34 | Broadloom, Closet |
| Laundry Ground | 3.60 x 2.20 | W/O To Garage, W/O To Yard |
| Other Bsmt | 10.90 x 10.50 | Unfinished, L-Shaped Room |
| XXXXXXXX | XXX XX, XXXX |
XXXX XXX XXXX |
$XXX,XXX |
| XXX XX, XXXX |
XXXXXX XXX XXXX |
$XXX,XXX |
| XXXXXXXX XXXX | XXX XX, XXXX | $605,000 XXX XXXX |
| XXXXXXXX XXXXXX | XXX XX, XXXX | $649,900 XXX XXXX |

Campbell Children's School
Elementary: HospitalS T Worden Public School
Elementary: PublicSt John XXIII Catholic School
Elementary: CatholicDr Emily Stowe School
Elementary: PublicSt. Mother Teresa Catholic Elementary School
Elementary: CatholicDr G J MacGillivray Public School
Elementary: PublicDCE - Under 21 Collegiate Institute and Vocational School
Secondary: PublicG L Roberts Collegiate and Vocational Institute
Secondary: PublicMonsignor John Pereyma Catholic Secondary School
Secondary: CatholicCourtice Secondary School
Secondary: PublicHoly Trinity Catholic Secondary School
Secondary: CatholicEastdale Collegiate and Vocational Institute
Secondary: Public- 2 bath
- 4 bed
- 1100 sqft



