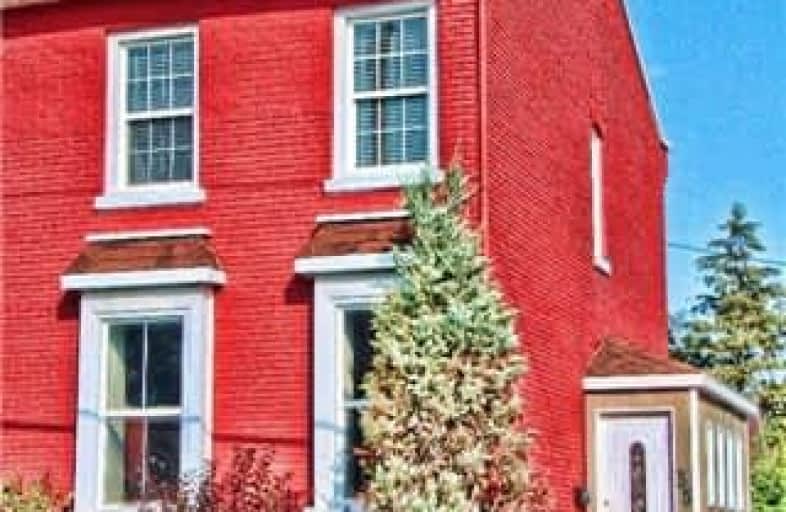Sold on Sep 12, 2017
Note: Property is not currently for sale or for rent.

-
Type: Semi-Detached
-
Style: 2-Storey
-
Size: 700 sqft
-
Lot Size: 20 x 91 Feet
-
Age: 100+ years
-
Taxes: $1,962 per year
-
Days on Site: 10 Days
-
Added: Sep 07, 2019 (1 week on market)
-
Updated:
-
Last Checked: 3 months ago
-
MLS®#: E3914491
-
Listed By: Right at home realty inc., brokerage
Unique Century Home Built In 1871, This Gorgeous Semi Is Located In A Prime Location Within Walking Distance To The Hospital, Schools, Shopping, And Public Transit. Many Updates Over The Years, Including Washroom, Kitchen, And Patio. High Ceilings, Bright Bedrooms, Gas Fireplace, As Well As A Separate Entrance To Basement.
Extras
Includes Fridge, Gas Stove, Washer, Dryer. All Elfs, All Curtains, Rods. Boasts Garden Shed, With Well Maintained Garden. Hot Water Tank Is Owned.
Property Details
Facts for 35 Brown Street, Clarington
Status
Days on Market: 10
Last Status: Sold
Sold Date: Sep 12, 2017
Closed Date: Oct 04, 2017
Expiry Date: Dec 02, 2017
Sold Price: $289,000
Unavailable Date: Sep 12, 2017
Input Date: Sep 02, 2017
Property
Status: Sale
Property Type: Semi-Detached
Style: 2-Storey
Size (sq ft): 700
Age: 100+
Area: Clarington
Community: Bowmanville
Availability Date: Tbd
Inside
Bedrooms: 2
Bathrooms: 1
Kitchens: 1
Rooms: 4
Den/Family Room: No
Air Conditioning: None
Fireplace: Yes
Washrooms: 1
Building
Basement: Part Bsmt
Basement 2: W/O
Heat Type: Forced Air
Heat Source: Gas
Exterior: Brick
Water Supply: Municipal
Special Designation: Unknown
Parking
Driveway: Private
Garage Type: None
Covered Parking Spaces: 2
Total Parking Spaces: 2
Fees
Tax Year: 2017
Tax Legal Description: Pt Lt 8 Blk 5 Pl Grant Bowmanville As In D389081;
Taxes: $1,962
Land
Cross Street: Liberty/King
Municipality District: Clarington
Fronting On: East
Pool: None
Sewer: Sewers
Lot Depth: 91 Feet
Lot Frontage: 20 Feet
Acres: < .50
Zoning: Res
Rooms
Room details for 35 Brown Street, Clarington
| Type | Dimensions | Description |
|---|---|---|
| Kitchen Main | 3.85 x 4.60 | W/O To Deck |
| Living Main | 4.33 x 4.75 | |
| Sunroom Main | 1.07 x 3.70 | |
| Master 2nd | 3.47 x 4.41 | |
| Br 2nd | 2.38 x 3.60 | |
| Office Bsmt | 4.06 x 4.14 |
| XXXXXXXX | XXX XX, XXXX |
XXXX XXX XXXX |
$XXX,XXX |
| XXX XX, XXXX |
XXXXXX XXX XXXX |
$XXX,XXX |
| XXXXXXXX XXXX | XXX XX, XXXX | $289,000 XXX XXXX |
| XXXXXXXX XXXXXX | XXX XX, XXXX | $289,000 XXX XXXX |

Central Public School
Elementary: PublicVincent Massey Public School
Elementary: PublicWaverley Public School
Elementary: PublicJohn M James School
Elementary: PublicSt. Joseph Catholic Elementary School
Elementary: CatholicDuke of Cambridge Public School
Elementary: PublicCentre for Individual Studies
Secondary: PublicClarke High School
Secondary: PublicHoly Trinity Catholic Secondary School
Secondary: CatholicClarington Central Secondary School
Secondary: PublicBowmanville High School
Secondary: PublicSt. Stephen Catholic Secondary School
Secondary: Catholic

