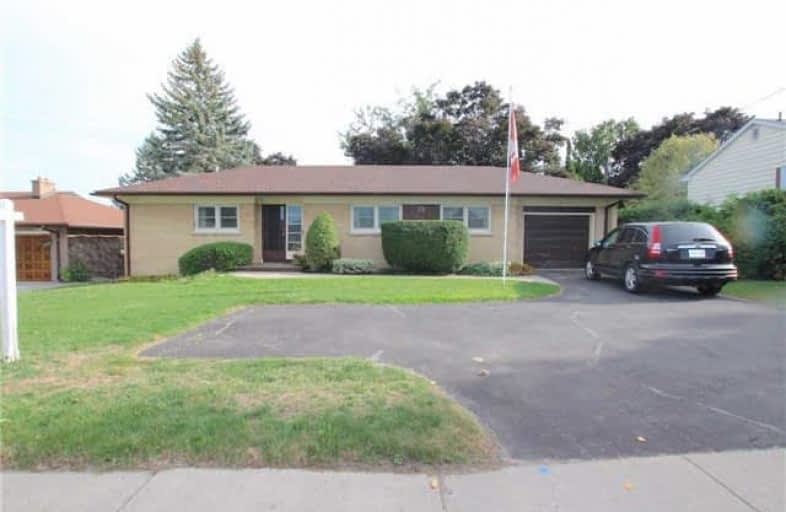Sold on Oct 13, 2018
Note: Property is not currently for sale or for rent.

-
Type: Detached
-
Style: Bungalow
-
Lot Size: 78.33 x 125 Feet
-
Age: No Data
-
Taxes: $3,876 per year
-
Days on Site: 26 Days
-
Added: Sep 07, 2019 (3 weeks on market)
-
Updated:
-
Last Checked: 3 months ago
-
MLS®#: E4249263
-
Listed By: Royal lepage frank real estate, brokerage
Fantastic Ranch Bungalow On Superior Private Lot. Fabulous Location! This Home Has A Peaceful Feeling W Nice Large Windows Letting The Light Shine In. Huge Open Concept Lr/Dr W/Lovely Stone Fireplace, Large Family Kitchen, Elegant Open Foyer W Separate Back Entrance (Perfect Set Up For In-Law) Hardwood Floors, Crown Moldings, Big Windows In Basement, Pot Lights
Extras
Beautiful Backyard With Separate Entrance And Door To Garage. This Home Has So Much Potential!! Just Needs A Modern Touch.
Property Details
Facts for 35 Concession Street East, Clarington
Status
Days on Market: 26
Last Status: Sold
Sold Date: Oct 13, 2018
Closed Date: Nov 15, 2018
Expiry Date: Dec 30, 2018
Sold Price: $494,000
Unavailable Date: Oct 13, 2018
Input Date: Sep 17, 2018
Property
Status: Sale
Property Type: Detached
Style: Bungalow
Area: Clarington
Community: Bowmanville
Availability Date: 30 Days/Tba
Inside
Bedrooms: 3
Bathrooms: 2
Kitchens: 1
Rooms: 6
Den/Family Room: Yes
Air Conditioning: Central Air
Fireplace: Yes
Washrooms: 2
Building
Basement: Finished
Basement 2: Sep Entrance
Heat Type: Forced Air
Heat Source: Gas
Exterior: Brick
UFFI: No
Water Supply: Municipal
Special Designation: Unknown
Parking
Driveway: Pvt Double
Garage Spaces: 1
Garage Type: Attached
Covered Parking Spaces: 4
Total Parking Spaces: 5
Fees
Tax Year: 2018
Tax Legal Description: Pt Lt 14Blk4 Pl Hanning Bowma D505805 Clarington
Taxes: $3,876
Highlights
Feature: Hospital
Feature: Lake/Pond
Feature: Park
Feature: Public Transit
Feature: School
Land
Cross Street: Trudeau & Apple Blos
Municipality District: Clarington
Fronting On: North
Pool: None
Sewer: Septic
Lot Depth: 125 Feet
Lot Frontage: 78.33 Feet
Rooms
Room details for 35 Concession Street East, Clarington
| Type | Dimensions | Description |
|---|---|---|
| Living Ground | 4.57 x 10.16 | Combined W/Dining, Crown Moulding, Fireplace |
| Dining Ground | 4.57 x 10.16 | Crown Moulding, Hardwood Floor, Combined W/Living |
| Kitchen Ground | 3.06 x 4.26 | Eat-In Kitchen |
| Master Ground | 4.05 x 4.07 | Hardwood Floor, Closet |
| 2nd Br Ground | 3.05 x 3.17 | Hardwood Floor, Closet |
| 3rd Br Ground | 3.10 x 3.68 | Hardwood Floor, Closet |
| Foyer Ground | 3.49 x 3.80 | |
| Rec Bsmt | 4.31 x 8.19 | Above Grade Window, Pot Lights, Gas Fireplace |
| Family Bsmt | 3.79 x 7.40 | Above Grade Window, Pot Lights |
| Laundry Bsmt | 6.46 x 3.12 | Unfinished |
| XXXXXXXX | XXX XX, XXXX |
XXXX XXX XXXX |
$XXX,XXX |
| XXX XX, XXXX |
XXXXXX XXX XXXX |
$XXX,XXX |
| XXXXXXXX XXXX | XXX XX, XXXX | $494,000 XXX XXXX |
| XXXXXXXX XXXXXX | XXX XX, XXXX | $499,900 XXX XXXX |

Central Public School
Elementary: PublicVincent Massey Public School
Elementary: PublicJohn M James School
Elementary: PublicHarold Longworth Public School
Elementary: PublicSt. Joseph Catholic Elementary School
Elementary: CatholicDuke of Cambridge Public School
Elementary: PublicCentre for Individual Studies
Secondary: PublicClarke High School
Secondary: PublicHoly Trinity Catholic Secondary School
Secondary: CatholicClarington Central Secondary School
Secondary: PublicBowmanville High School
Secondary: PublicSt. Stephen Catholic Secondary School
Secondary: Catholic- 1 bath
- 3 bed
- 1100 sqft
117 Duke Street, Clarington, Ontario • L1C 2V8 • Bowmanville



