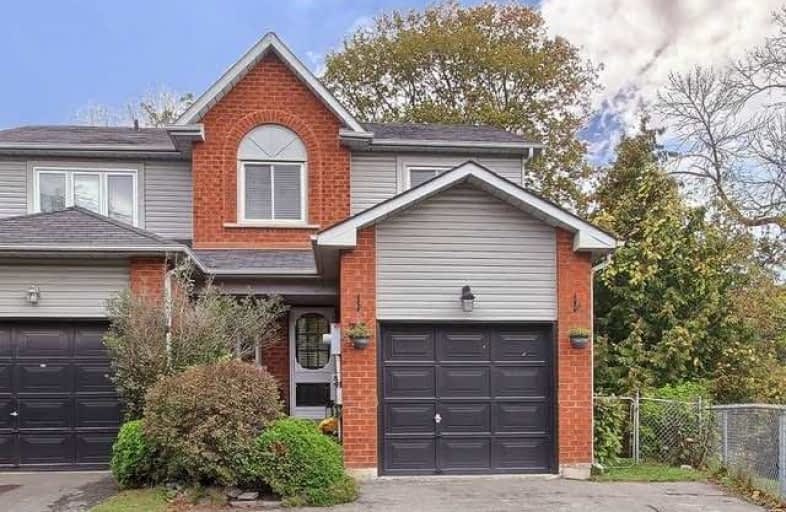Sold on Oct 20, 2017
Note: Property is not currently for sale or for rent.

-
Type: Att/Row/Twnhouse
-
Style: 2-Storey
-
Size: 1100 sqft
-
Lot Size: 21.15 x 115 Feet
-
Age: 16-30 years
-
Taxes: $2,912 per year
-
Days on Site: 8 Days
-
Added: Sep 07, 2019 (1 week on market)
-
Updated:
-
Last Checked: 3 months ago
-
MLS®#: E3953284
-
Listed By: Re/max village realty inc., brokerage
*Remarkable End Unit Town On Ultra-Premium Pie Lot Back Onto Ravine *Renovated & Updated Top To Bottom *Pride Of Ownership Evident Thru Out *Extensive List Of Recent Imprmnts During Recent Yrs Inc: Kitchen W/ Granite & Tile B\splash, 'Landmark' Wndws & Doors Replaced, All Bathrooms Updated, Finished W/O Bsmt, High Quality Laminate Flr'g On Main, Hi-Eff Furnace, Freshly Painted/Decor, Updated Elf's & Much More *Value Packed Home Situated On Best Lot Available!
Extras
*Modified 'Open Concpt' Main Flr *Formal Separate D/R *Lrg Pantry In Kitchen *W/O Bsmt & From Kitchen To Deck *Well Lndscp'd Front/Back *No Disappointments *2 Car Driveway Parking! *Well Suited For 1st Time Buyer & Young Family
Property Details
Facts for 35 Galbraith Court, Clarington
Status
Days on Market: 8
Last Status: Sold
Sold Date: Oct 20, 2017
Closed Date: Dec 15, 2017
Expiry Date: Jan 15, 2018
Sold Price: $419,000
Unavailable Date: Oct 20, 2017
Input Date: Oct 12, 2017
Property
Status: Sale
Property Type: Att/Row/Twnhouse
Style: 2-Storey
Size (sq ft): 1100
Age: 16-30
Area: Clarington
Community: Bowmanville
Availability Date: 45-60 Day/Tba
Inside
Bedrooms: 3
Bathrooms: 3
Kitchens: 1
Rooms: 7
Den/Family Room: No
Air Conditioning: Central Air
Fireplace: No
Laundry Level: Lower
Central Vacuum: Y
Washrooms: 3
Utilities
Electricity: Yes
Gas: Yes
Cable: Yes
Telephone: Yes
Building
Basement: Fin W/O
Heat Type: Forced Air
Heat Source: Gas
Exterior: Brick
Exterior: Vinyl Siding
Water Supply: Municipal
Special Designation: Unknown
Other Structures: Garden Shed
Parking
Driveway: Private
Garage Spaces: 1
Garage Type: Attached
Covered Parking Spaces: 2
Total Parking Spaces: 3
Fees
Tax Year: 2016
Tax Legal Description: Lot 66, Plan 10M838, Pcl 66-1, Sec 10M838; Durham
Taxes: $2,912
Highlights
Feature: Fenced Yard
Feature: Park
Feature: Public Transit
Feature: Ravine
Feature: School
Feature: Wooded/Treed
Land
Cross Street: Liberty St N & King
Municipality District: Clarington
Fronting On: North
Pool: None
Sewer: Sewers
Lot Depth: 115 Feet
Lot Frontage: 21.15 Feet
Lot Irregularities: Lrg Pie-Shaped Lot >
Acres: < .50
Zoning: Residential
Additional Media
- Virtual Tour: http://tours.panapix.com/idx/113556
Rooms
Room details for 35 Galbraith Court, Clarington
| Type | Dimensions | Description |
|---|---|---|
| Kitchen Main | 2.40 x 2.85 | Granite Counter, Backsplash, Family Size Kitchen |
| Breakfast Main | 2.50 x 2.85 | Eat-In Kitchen, Pantry, W/O To Deck |
| Living Main | 3.00 x 4.25 | Open Concept, Laminate, O/Looks Backyard |
| Dining Main | 2.70 x 2.75 | Laminate, Formal Rm, Chair Rail |
| Master 2nd | 3.35 x 4.35 | 4 Pc Ensuite, W/I Closet, Broadloom |
| 2nd Br 2nd | 2.70 x 3.05 | Double Closet, Broadloom, O/Looks Frontyard |
| 3rd Br 2nd | 2.70 x 2.90 | Closet, Broadloom, O/Looks Frontyard |
| Rec Bsmt | 3.10 x 4.00 | W/O To Yard, Laminate, Dropped Ceiling |
| Office Bsmt | 2.95 x 3.05 | Separate Rm, B/I Shelves, Track Lights |
| Utility Bsmt | - | Combined W/Laundry, Separate Rm, Unfinished |
| XXXXXXXX | XXX XX, XXXX |
XXXX XXX XXXX |
$XXX,XXX |
| XXX XX, XXXX |
XXXXXX XXX XXXX |
$XXX,XXX |
| XXXXXXXX XXXX | XXX XX, XXXX | $419,000 XXX XXXX |
| XXXXXXXX XXXXXX | XXX XX, XXXX | $419,900 XXX XXXX |

Central Public School
Elementary: PublicVincent Massey Public School
Elementary: PublicWaverley Public School
Elementary: PublicJohn M James School
Elementary: PublicSt. Joseph Catholic Elementary School
Elementary: CatholicDuke of Cambridge Public School
Elementary: PublicCentre for Individual Studies
Secondary: PublicClarke High School
Secondary: PublicHoly Trinity Catholic Secondary School
Secondary: CatholicClarington Central Secondary School
Secondary: PublicBowmanville High School
Secondary: PublicSt. Stephen Catholic Secondary School
Secondary: Catholic

