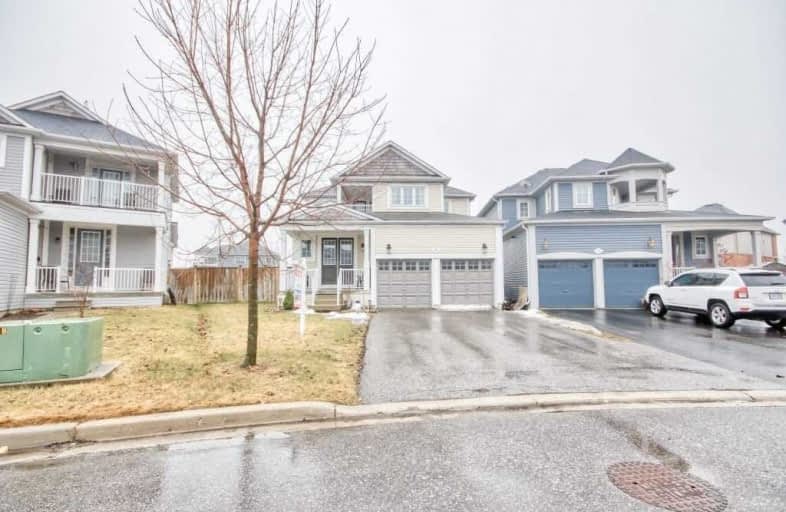Sold on Mar 16, 2020
Note: Property is not currently for sale or for rent.

-
Type: Detached
-
Style: 2-Storey
-
Size: 2000 sqft
-
Lot Size: 30.94 x 86.93 Feet
-
Age: 6-15 years
-
Taxes: $4,790 per year
-
Days on Site: 5 Days
-
Added: Mar 11, 2020 (5 days on market)
-
Updated:
-
Last Checked: 3 months ago
-
MLS®#: E4717179
-
Listed By: Re/max rouge river realty ltd., brokerage
Stunning 4 Bedroom Home In Highly Sought After Newcastle Lakefront Community. Miles Of Waterfront Trails, Marina, Park With Splash Pad. Mins To 401, 115 And 407. You Will Find This Beautiful Gem Of A Family Home Inviting And Sun Filled! Hardwood Throughout Main Floor!9 Ft Ceilings!Modern Kit W S/S App! Extended Maple Uppers And Quartz Counters! Pool Sized Lot!! To Many Upgrades To List!
Extras
Just Move In! A Mix Of Exceptional Beauty, Attention To Detail & Perfection Is Everywhere! "Top Of The Line"Upgrades/Finish Throughout. Modern Kit. With S/S App. Washer & Dryer. Window Covering, All Elfs, And A Lot More!
Property Details
Facts for 35 Hodnett Crescent, Clarington
Status
Days on Market: 5
Last Status: Sold
Sold Date: Mar 16, 2020
Closed Date: May 26, 2020
Expiry Date: Oct 31, 2020
Sold Price: $625,000
Unavailable Date: Mar 16, 2020
Input Date: Mar 11, 2020
Prior LSC: Listing with no contract changes
Property
Status: Sale
Property Type: Detached
Style: 2-Storey
Size (sq ft): 2000
Age: 6-15
Area: Clarington
Community: Newcastle
Availability Date: Tba
Inside
Bedrooms: 4
Bathrooms: 3
Kitchens: 1
Rooms: 9
Den/Family Room: Yes
Air Conditioning: Central Air
Fireplace: Yes
Washrooms: 3
Building
Basement: Full
Basement 2: Unfinished
Heat Type: Forced Air
Heat Source: Gas
Exterior: Vinyl Siding
Water Supply: Municipal
Special Designation: Unknown
Parking
Driveway: Private
Garage Spaces: 2
Garage Type: Built-In
Covered Parking Spaces: 4
Total Parking Spaces: 6
Fees
Tax Year: 2019
Tax Legal Description: Pt Lt10, Pl 40M2226, Pt 2, Pl 40R25795
Taxes: $4,790
Highlights
Feature: Fenced Yard
Feature: Grnbelt/Conserv
Feature: Marina
Feature: Park
Feature: Public Transit
Land
Cross Street: Port Of Newcastle/Ho
Municipality District: Clarington
Fronting On: South
Pool: None
Sewer: Sewers
Lot Depth: 86.93 Feet
Lot Frontage: 30.94 Feet
Lot Irregularities: 87 Feet Wide Across T
Additional Media
- Virtual Tour: http://just4agent.com/vtour/35-hodnett-crescent/
Rooms
Room details for 35 Hodnett Crescent, Clarington
| Type | Dimensions | Description |
|---|---|---|
| Living Main | 5.75 x 6.80 | Combined W/Dining, Hardwood Floor, Coffered Ceiling |
| Dining Main | 5.75 x 6.80 | Combined W/Living, Hardwood Floor, Coffered Ceiling |
| Kitchen Main | 3.33 x 5.00 | Ceramic Floor, Breakfast Bar, Stainless Steel Appl |
| Breakfast Main | 2.50 x 3.40 | Ceramic Floor, W/O To Deck, O/Looks Backyard |
| Family Main | 4.00 x 4.27 | Gas Fireplace, Hardwood Floor, O/Looks Backyard |
| Master 2nd | 3.80 x 5.05 | W/O To Balcony, W/I Closet, 4 Pc Ensuite |
| 2nd Br 2nd | 3.20 x 3.60 | Broadloom, Closet, O/Looks Frontyard |
| 3rd Br 2nd | 3.30 x 4.50 | Broadloom, Closet |
| 4th Br 2nd | 3.00 x 3.00 | Broadloom, Closet |
| XXXXXXXX | XXX XX, XXXX |
XXXX XXX XXXX |
$XXX,XXX |
| XXX XX, XXXX |
XXXXXX XXX XXXX |
$XXX,XXX | |
| XXXXXXXX | XXX XX, XXXX |
XXXX XXX XXXX |
$XXX,XXX |
| XXX XX, XXXX |
XXXXXX XXX XXXX |
$XXX,XXX |
| XXXXXXXX XXXX | XXX XX, XXXX | $625,000 XXX XXXX |
| XXXXXXXX XXXXXX | XXX XX, XXXX | $620,000 XXX XXXX |
| XXXXXXXX XXXX | XXX XX, XXXX | $475,000 XXX XXXX |
| XXXXXXXX XXXXXX | XXX XX, XXXX | $484,800 XXX XXXX |

Orono Public School
Elementary: PublicThe Pines Senior Public School
Elementary: PublicJohn M James School
Elementary: PublicSt. Joseph Catholic Elementary School
Elementary: CatholicSt. Francis of Assisi Catholic Elementary School
Elementary: CatholicNewcastle Public School
Elementary: PublicCentre for Individual Studies
Secondary: PublicClarke High School
Secondary: PublicHoly Trinity Catholic Secondary School
Secondary: CatholicClarington Central Secondary School
Secondary: PublicBowmanville High School
Secondary: PublicSt. Stephen Catholic Secondary School
Secondary: Catholic- 3 bath
- 4 bed
- 2500 sqft
129 North Street, Clarington, Ontario • L1B 1H9 • Newcastle



