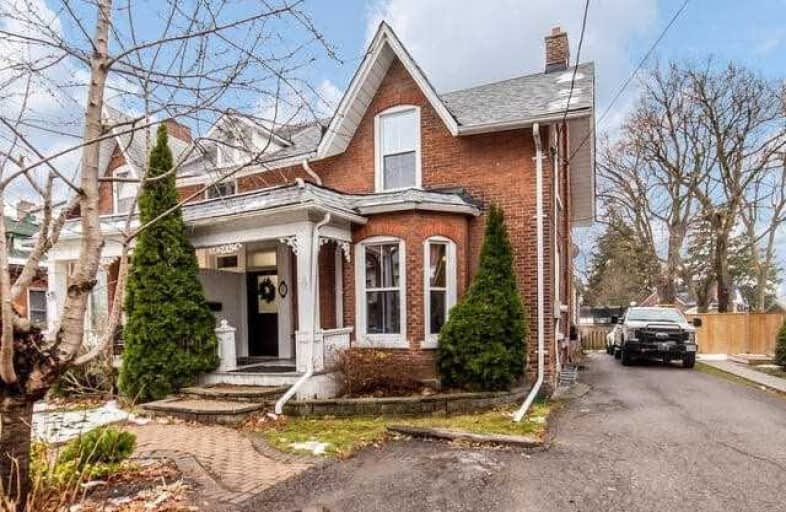
Central Public School
Elementary: Public
0.15 km
Vincent Massey Public School
Elementary: Public
1.03 km
Waverley Public School
Elementary: Public
1.56 km
St. Elizabeth Catholic Elementary School
Elementary: Catholic
1.44 km
Charles Bowman Public School
Elementary: Public
1.75 km
Duke of Cambridge Public School
Elementary: Public
0.91 km
Centre for Individual Studies
Secondary: Public
0.89 km
Courtice Secondary School
Secondary: Public
7.37 km
Holy Trinity Catholic Secondary School
Secondary: Catholic
6.80 km
Clarington Central Secondary School
Secondary: Public
1.54 km
Bowmanville High School
Secondary: Public
0.87 km
St. Stephen Catholic Secondary School
Secondary: Catholic
1.59 km



