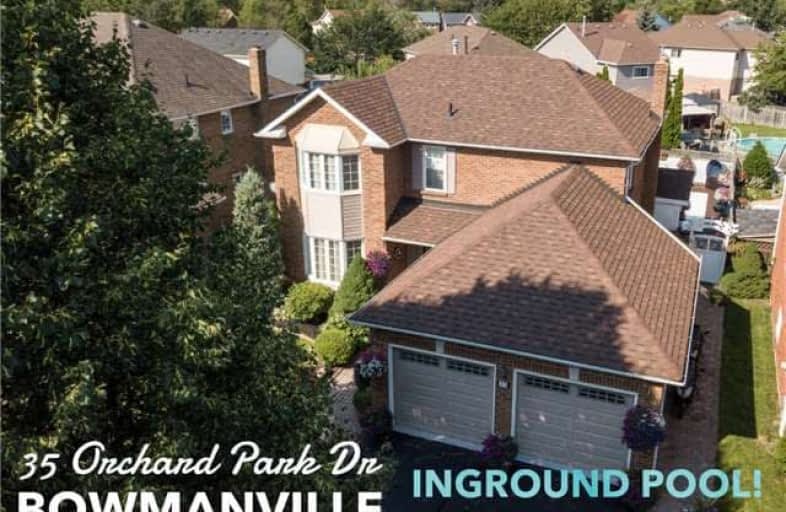Sold on Oct 25, 2017
Note: Property is not currently for sale or for rent.

-
Type: Detached
-
Style: 2-Storey
-
Size: 1500 sqft
-
Lot Size: 49.21 x 107.05 Feet
-
Age: No Data
-
Taxes: $4,264 per year
-
Days on Site: 14 Days
-
Added: Sep 07, 2019 (2 weeks on market)
-
Updated:
-
Last Checked: 3 months ago
-
MLS®#: E3951782
-
Listed By: Sutton group-heritage realty inc., brokerage
Welcome To 35 Orchard Park Dr! This Absolutely Gorgeous All Brick Halminen Home Is Located On One Of Bowmanville's Most Sought After Streets! Boasting 4 Beds, 3 Baths & A Finished Basement, This Home Shows An Incredible Pride Of Ownership! From The Hardwood Floors & Incredibly Manicured Landscaping W/ Irrigation To The Backyard Oasis W/ Inground Pool; Your Search Is Complete In This Soper Creek Area Retreat! Be Sure To View The Virtual Tour!
Extras
Incl. Fridge, Stove, Dishwasher, Washer, Dryer, Elfs, Pool Equip, Irrig. Equip, Gdo & Remote(S), Sheds, Window Coverings. Close To Schools, Transit, Downtown Historic Bowmanville & More! Not Holding Offers. Don't Delay, This Won't Last!
Property Details
Facts for 35 Orchard Park Drive, Clarington
Status
Days on Market: 14
Last Status: Sold
Sold Date: Oct 25, 2017
Closed Date: Dec 18, 2017
Expiry Date: Dec 11, 2017
Sold Price: $625,000
Unavailable Date: Oct 25, 2017
Input Date: Oct 11, 2017
Property
Status: Sale
Property Type: Detached
Style: 2-Storey
Size (sq ft): 1500
Area: Clarington
Community: Bowmanville
Availability Date: 30/45 Days/Tba
Inside
Bedrooms: 4
Bathrooms: 3
Kitchens: 1
Rooms: 8
Den/Family Room: Yes
Air Conditioning: Central Air
Fireplace: Yes
Laundry Level: Main
Central Vacuum: Y
Washrooms: 3
Utilities
Electricity: Yes
Gas: Yes
Cable: Yes
Telephone: Yes
Building
Basement: Finished
Heat Type: Forced Air
Heat Source: Gas
Exterior: Brick
UFFI: No
Water Supply: Municipal
Special Designation: Unknown
Other Structures: Garden Shed
Parking
Driveway: Pvt Double
Garage Spaces: 2
Garage Type: Attached
Covered Parking Spaces: 4
Total Parking Spaces: 6
Fees
Tax Year: 2017
Tax Legal Description: Plan 10M782 Lot 4
Taxes: $4,264
Highlights
Feature: Fenced Yard
Feature: Hospital
Feature: School
Land
Cross Street: Mearns & Orchard Pk
Municipality District: Clarington
Fronting On: South
Pool: Inground
Sewer: Sewers
Lot Depth: 107.05 Feet
Lot Frontage: 49.21 Feet
Zoning: Res
Additional Media
- Virtual Tour: http://maddoxmedia.ca/35-orchard-park-dr-bowmanville/
Rooms
Room details for 35 Orchard Park Drive, Clarington
| Type | Dimensions | Description |
|---|---|---|
| Kitchen Main | 4.75 x 3.27 | Eat-In Kitchen, Large Window, W/O To Deck |
| Dining Main | 3.35 x 3.20 | Hardwood Floor, Bay Window |
| Living Main | 4.60 x 3.20 | Hardwood Floor, Bay Window, Sunken Room |
| Family Main | 4.50 x 3.20 | Hardwood Floor, Gas Fireplace, Large Window |
| Master 2nd | 6.55 x 3.20 | W/I Closet, Hardwood Floor, 4 Pc Ensuite |
| 2nd Br 2nd | 3.35 x 2.89 | Hardwood Floor |
| 3rd Br 2nd | 3.12 x 2.74 | Hardwood Floor |
| 4th Br 2nd | 2.89 x 2.81 | Hardwood Floor |
| Rec Bsmt | 6.98 x 3.17 | Broadloom |
| XXXXXXXX | XXX XX, XXXX |
XXXX XXX XXXX |
$XXX,XXX |
| XXX XX, XXXX |
XXXXXX XXX XXXX |
$XXX,XXX | |
| XXXXXXXX | XXX XX, XXXX |
XXXXXXX XXX XXXX |
|
| XXX XX, XXXX |
XXXXXX XXX XXXX |
$XXX,XXX | |
| XXXXXXXX | XXX XX, XXXX |
XXXXXXX XXX XXXX |
|
| XXX XX, XXXX |
XXXXXX XXX XXXX |
$XXX,XXX | |
| XXXXXXXX | XXX XX, XXXX |
XXXXXXX XXX XXXX |
|
| XXX XX, XXXX |
XXXXXX XXX XXXX |
$XXX,XXX |
| XXXXXXXX XXXX | XXX XX, XXXX | $625,000 XXX XXXX |
| XXXXXXXX XXXXXX | XXX XX, XXXX | $634,900 XXX XXXX |
| XXXXXXXX XXXXXXX | XXX XX, XXXX | XXX XXXX |
| XXXXXXXX XXXXXX | XXX XX, XXXX | $649,900 XXX XXXX |
| XXXXXXXX XXXXXXX | XXX XX, XXXX | XXX XXXX |
| XXXXXXXX XXXXXX | XXX XX, XXXX | $649,900 XXX XXXX |
| XXXXXXXX XXXXXXX | XXX XX, XXXX | XXX XXXX |
| XXXXXXXX XXXXXX | XXX XX, XXXX | $649,900 XXX XXXX |

Central Public School
Elementary: PublicVincent Massey Public School
Elementary: PublicJohn M James School
Elementary: PublicHarold Longworth Public School
Elementary: PublicSt. Joseph Catholic Elementary School
Elementary: CatholicDuke of Cambridge Public School
Elementary: PublicCentre for Individual Studies
Secondary: PublicClarke High School
Secondary: PublicHoly Trinity Catholic Secondary School
Secondary: CatholicClarington Central Secondary School
Secondary: PublicBowmanville High School
Secondary: PublicSt. Stephen Catholic Secondary School
Secondary: Catholic- 2 bath
- 4 bed
53 Duke Street, Clarington, Ontario • L1C 2V4 • Bowmanville



