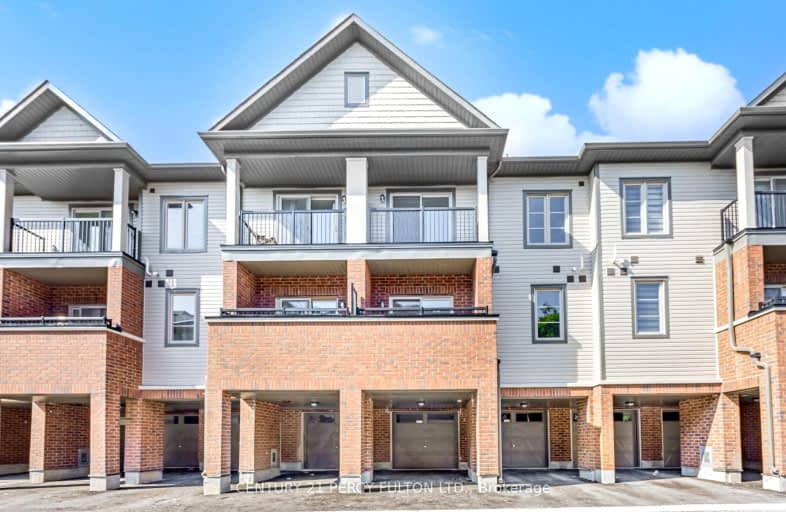Car-Dependent
- Most errands require a car.
36
/100
Somewhat Bikeable
- Most errands require a car.
31
/100

Campbell Children's School
Elementary: Hospital
1.21 km
Lydia Trull Public School
Elementary: Public
1.80 km
Dr Emily Stowe School
Elementary: Public
1.42 km
St. Mother Teresa Catholic Elementary School
Elementary: Catholic
0.76 km
Good Shepherd Catholic Elementary School
Elementary: Catholic
1.63 km
Dr G J MacGillivray Public School
Elementary: Public
0.32 km
DCE - Under 21 Collegiate Institute and Vocational School
Secondary: Public
5.72 km
G L Roberts Collegiate and Vocational Institute
Secondary: Public
5.54 km
Monsignor John Pereyma Catholic Secondary School
Secondary: Catholic
4.25 km
Courtice Secondary School
Secondary: Public
2.65 km
Holy Trinity Catholic Secondary School
Secondary: Catholic
1.89 km
Eastdale Collegiate and Vocational Institute
Secondary: Public
4.02 km
-
Southridge Park
1.29km -
Cherry Blossom Parkette - Playground
Courtice ON 2.1km -
Cecil B. Found Parkette
Courtice ON 3.02km
-
CIBC
1423 Hwy 2 (Darlington Rd), Courtice ON L1E 2J6 2.03km -
CoinFlip Bitcoin ATM
1413 Hwy 2, Courtice ON L1E 2J6 2.08km -
TD Canada Trust ATM
1310 King St E, Oshawa ON L1H 1H9 2.35km




