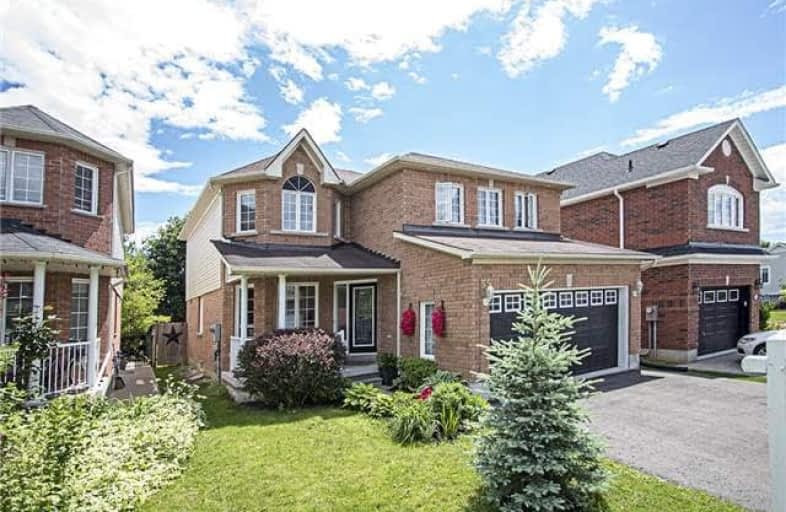Sold on Jul 07, 2017
Note: Property is not currently for sale or for rent.

-
Type: Detached
-
Style: 2-Storey
-
Lot Size: 39.37 x 105.1 Feet
-
Age: No Data
-
Taxes: $4,238 per year
-
Days on Site: 3 Days
-
Added: Sep 07, 2019 (3 days on market)
-
Updated:
-
Last Checked: 3 months ago
-
MLS®#: E3860154
-
Listed By: Re/max jazz inc., brokerage
Move Right In To This Stunning 4 Bedroom Home In The Heart Of Bowmanville! Close To Schools, Parks, Daycare And Shopping! Upgraded Cabinets W/ Ceramic Bksplsh And Udr Cntr Lighting. Upgr Ceramic And Potlights Thru Main Flr. Generous Sized Bdrms W/ Lrg Closets. Huge Mbr Feat W/I Closet, Ensuite Bath W/ Corner Jacuzzi Tub, Shower Stall, Dbl Sinks! Enjoy Main Flr Laundry, W/I From Grg. Spc Kit W/ Stainless Appl Open To Family Room.
Extras
Fully Fenced Back Yard. Hardwood Floors On The Main Floors,Ceramics In The Kitch.& Hallway.Stainless Steel Fridge,B/I Microwave, Stove, B/I Dishwasher, Washer, Dryer. All Upgraded Electric. Light Fixt. This Home Is Ready To Be Enjoyed!
Property Details
Facts for 35 Squire Fletcher Drive, Clarington
Status
Days on Market: 3
Last Status: Sold
Sold Date: Jul 07, 2017
Closed Date: Aug 26, 2017
Expiry Date: Oct 31, 2017
Sold Price: $529,000
Unavailable Date: Jul 07, 2017
Input Date: Jul 04, 2017
Prior LSC: Listing with no contract changes
Property
Status: Sale
Property Type: Detached
Style: 2-Storey
Area: Clarington
Community: Bowmanville
Availability Date: Aug/Tba
Inside
Bedrooms: 4
Bathrooms: 3
Kitchens: 1
Rooms: 9
Den/Family Room: Yes
Air Conditioning: Central Air
Fireplace: No
Washrooms: 3
Building
Basement: Full
Basement 2: Part Fin
Heat Type: Forced Air
Heat Source: Gas
Exterior: Alum Siding
Exterior: Brick
Water Supply: Municipal
Special Designation: Unknown
Parking
Driveway: Private
Garage Spaces: 2
Garage Type: Attached
Covered Parking Spaces: 2
Total Parking Spaces: 4
Fees
Tax Year: 2017
Tax Legal Description: Plan 40M2094 Lot 40
Taxes: $4,238
Land
Cross Street: Concession St E/Mear
Municipality District: Clarington
Fronting On: South
Pool: None
Sewer: Sewers
Lot Depth: 105.1 Feet
Lot Frontage: 39.37 Feet
Acres: < .50
Zoning: Res
Additional Media
- Virtual Tour: https://vimeo.com/user65917821/review/224120408/f7ef702a25
Rooms
Room details for 35 Squire Fletcher Drive, Clarington
| Type | Dimensions | Description |
|---|---|---|
| Living Main | 3.04 x 6.02 | Combined W/Dining, Hardwood Floor, O/Looks Frontyard |
| Dining Main | 3.04 x 6.02 | Combined W/Living, Hardwood Floor |
| Family Main | 3.63 x 4.01 | Hardwood Floor, O/Looks Backyard |
| Kitchen Main | 3.26 x 5.12 | O/Looks Family, Ceramic Floor, Ceramic Back Splash |
| Laundry Main | 1.60 x 2.30 | Ceramic Floor |
| Master 2nd | 5.05 x 5.70 | 5 Pc Bath, W/I Closet |
| 2nd Br 2nd | 3.43 x 4.32 | Double Closet |
| 3rd Br 2nd | 3.38 x 3.32 | Double Closet |
| 4th Br 2nd | 3.35 x 4.07 | Double Closet |
| Office Bsmt | 2.98 x 3.22 | Laminate |
| XXXXXXXX | XXX XX, XXXX |
XXXX XXX XXXX |
$XXX,XXX |
| XXX XX, XXXX |
XXXXXX XXX XXXX |
$XXX,XXX |
| XXXXXXXX XXXX | XXX XX, XXXX | $529,000 XXX XXXX |
| XXXXXXXX XXXXXX | XXX XX, XXXX | $529,900 XXX XXXX |

Central Public School
Elementary: PublicVincent Massey Public School
Elementary: PublicJohn M James School
Elementary: PublicHarold Longworth Public School
Elementary: PublicSt. Joseph Catholic Elementary School
Elementary: CatholicDuke of Cambridge Public School
Elementary: PublicCentre for Individual Studies
Secondary: PublicClarke High School
Secondary: PublicHoly Trinity Catholic Secondary School
Secondary: CatholicClarington Central Secondary School
Secondary: PublicBowmanville High School
Secondary: PublicSt. Stephen Catholic Secondary School
Secondary: Catholic

