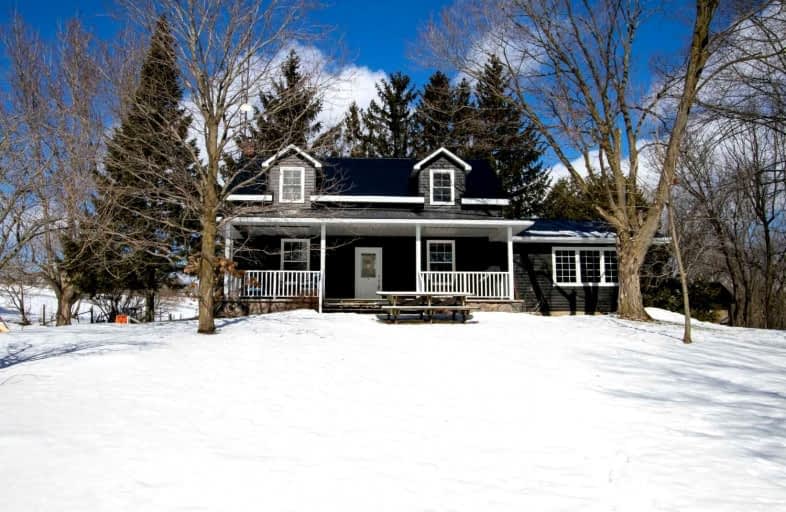Sold on Mar 21, 2022
Note: Property is not currently for sale or for rent.

-
Type: Detached
-
Style: 1 1/2 Storey
-
Lot Size: 1457.77 x 918.46 Feet
-
Age: No Data
-
Taxes: $4,903 per year
-
Days on Site: 10 Days
-
Added: Mar 10, 2022 (1 week on market)
-
Updated:
-
Last Checked: 3 months ago
-
MLS®#: E5530923
-
Listed By: Re/max jazz inc., brokerage
Beautiful Country Farm! Charming 3 Bdrm Century Home Situated On Approx 32 Acres With Year Round Creek. Country Kitchen With Hardwood Flooring, Window Above Sink Overlooking Yard, Breakfast Bar, And Open To The Dining Room. Sun-Filled Living Rm With Large Window & Hardwood Flooring. 2 Bdrms On 2nd Floor Have His/Hers Closets And A Shared Ensuite. All Bdrms Have Hardwood Flooring. Bright Basement With Above Grade Windows Features A Cozy Rec Rm. Mn Flr Laundry.
Extras
Savor The Peaceful Views From The Large Front Porch, Explore Nature Along The Stream Or Enjoy Livestock/Pets In The Barn, The Possibilities Are Endless. Barn Is Approx 40X80Ft, 3 Paddocks, 2nd Garage With Hydro.
Property Details
Facts for 3548 Concession 7 Road, Clarington
Status
Days on Market: 10
Last Status: Sold
Sold Date: Mar 21, 2022
Closed Date: Sep 14, 2022
Expiry Date: Jul 10, 2022
Sold Price: $1,600,000
Unavailable Date: Mar 21, 2022
Input Date: Mar 10, 2022
Prior LSC: Listing with no contract changes
Property
Status: Sale
Property Type: Detached
Style: 1 1/2 Storey
Area: Clarington
Community: Rural Clarington
Availability Date: Flexible
Inside
Bedrooms: 3
Bathrooms: 2
Kitchens: 1
Rooms: 9
Den/Family Room: No
Air Conditioning: Central Air
Fireplace: No
Laundry Level: Main
Central Vacuum: Y
Washrooms: 2
Building
Basement: Part Fin
Basement 2: Walk-Up
Heat Type: Forced Air
Heat Source: Oil
Exterior: Vinyl Siding
Exterior: Wood
Water Supply: Well
Special Designation: Unknown
Parking
Driveway: Private
Garage Spaces: 2
Garage Type: Detached
Covered Parking Spaces: 10
Total Parking Spaces: 10
Fees
Tax Year: 2021
Tax Legal Description: Pt Lt 27 Con 7 Clarke; Pt Lt 28 Con 7 Clarke As *
Taxes: $4,903
Land
Cross Street: Concession 7/Best Ro
Municipality District: Clarington
Fronting On: North
Pool: None
Sewer: Septic
Lot Depth: 918.46 Feet
Lot Frontage: 1457.77 Feet
Acres: 25-49.99
Additional Media
- Virtual Tour: https://www.dropbox.com/s/t8xx630ooq1vl4o/3548%20Concession%20Road%207.mp4?dl=0
Rooms
Room details for 3548 Concession 7 Road, Clarington
| Type | Dimensions | Description |
|---|---|---|
| Kitchen Main | 3.50 x 4.23 | Hardwood Floor, Pantry, O/Looks Backyard |
| Dining Main | 2.81 x 4.30 | Hardwood Floor, Wainscoting, W/O To Porch |
| Living Main | 6.28 x 6.29 | Hardwood Floor, Pot Lights, O/Looks Frontyard |
| Office Main | 2.78 x 3.64 | Hardwood Floor |
| Mudroom Main | 3.48 x 4.53 | Wood Floor, W/O To Patio |
| Prim Bdrm 2nd | 3.64 x 5.26 | Hardwood Floor, His/Hers Closets, Semi Ensuite |
| 2nd Br 2nd | 2.91 x 4.22 | Hardwood Floor, His/Hers Closets, Semi Ensuite |
| 3rd Br Main | 3.15 x 3.64 | Hardwood Floor, W/I Closet |
| Rec Bsmt | 4.87 x 5.22 | Broadloom, Above Grade Window, Pot Lights |
| XXXXXXXX | XXX XX, XXXX |
XXXX XXX XXXX |
$X,XXX,XXX |
| XXX XX, XXXX |
XXXXXX XXX XXXX |
$X,XXX,XXX |
| XXXXXXXX XXXX | XXX XX, XXXX | $1,600,000 XXX XXXX |
| XXXXXXXX XXXXXX | XXX XX, XXXX | $1,599,900 XXX XXXX |

Kirby Centennial Public School
Elementary: PublicOrono Public School
Elementary: PublicThe Pines Senior Public School
Elementary: PublicJohn M James School
Elementary: PublicHarold Longworth Public School
Elementary: PublicSt. Francis of Assisi Catholic Elementary School
Elementary: CatholicCentre for Individual Studies
Secondary: PublicClarke High School
Secondary: PublicHoly Trinity Catholic Secondary School
Secondary: CatholicClarington Central Secondary School
Secondary: PublicBowmanville High School
Secondary: PublicSt. Stephen Catholic Secondary School
Secondary: Catholic

