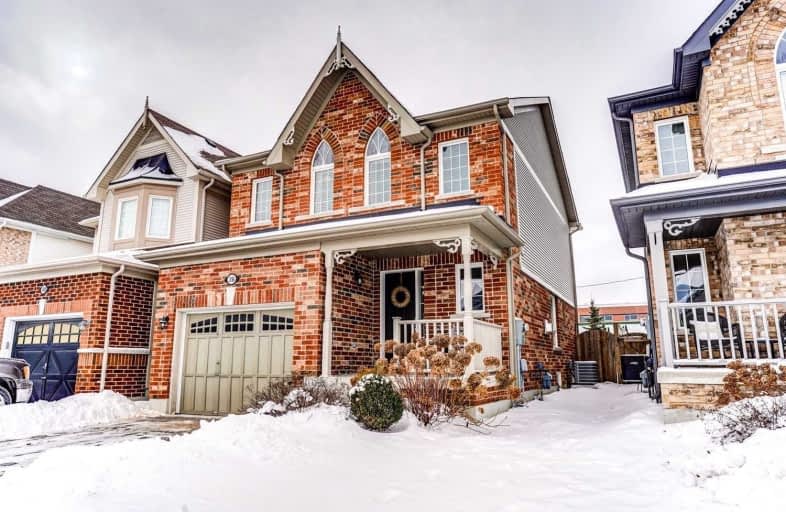Sold on Feb 11, 2019
Note: Property is not currently for sale or for rent.

-
Type: Detached
-
Style: 2-Storey
-
Size: 1100 sqft
-
Lot Size: 29.53 x 114.83 Feet
-
Age: 6-15 years
-
Taxes: $3,800 per year
-
Days on Site: 12 Days
-
Added: Jan 30, 2019 (1 week on market)
-
Updated:
-
Last Checked: 3 months ago
-
MLS®#: E4348428
-
Listed By: Keller williams energy real estate, brokerage
Beautiful 3 Bedroom, 3 Bath Detached Home Located In Desirable Liberty Crossings Area And Close To Every Amenity Imaginable. This Home Features Hand Scraped Hardwood Floors, Pot Lights Throughout, Granite Counter Tops And A Freshly Finished Basement. Deep Lot With No Neighbours Behind! Neutral Colours And Decor. The Garage Is Heated And Wired For Cable, Making It The Perfect Man Cave. The Large Master Features A Walk In Closet And Large 3 Piece En Suite.
Extras
S/S Fridge, S/S Stove, Dishwasher, Microwave, Washing Machine, Dryer, Hwt Is A Rental. Please Exclude Drapes In All Bedrooms Except Master Bedroom.
Property Details
Facts for 36 Darryl Caswell Way, Clarington
Status
Days on Market: 12
Last Status: Sold
Sold Date: Feb 11, 2019
Closed Date: Jun 28, 2019
Expiry Date: Mar 31, 2019
Sold Price: $535,000
Unavailable Date: Feb 11, 2019
Input Date: Jan 30, 2019
Property
Status: Sale
Property Type: Detached
Style: 2-Storey
Size (sq ft): 1100
Age: 6-15
Area: Clarington
Community: Bowmanville
Availability Date: 60-90
Inside
Bedrooms: 3
Bathrooms: 3
Kitchens: 1
Rooms: 6
Den/Family Room: Yes
Air Conditioning: Central Air
Fireplace: Yes
Laundry Level: Lower
Washrooms: 3
Utilities
Electricity: Yes
Gas: Yes
Cable: Yes
Building
Basement: Finished
Heat Type: Forced Air
Heat Source: Gas
Exterior: Brick
Water Supply: Municipal
Special Designation: Unknown
Parking
Driveway: Private
Garage Spaces: 1
Garage Type: Attached
Covered Parking Spaces: 2
Fees
Tax Year: 2018
Tax Legal Description: Lot 90, Plan 40M2363, Subject To An Easement For E
Taxes: $3,800
Land
Cross Street: Bons And Scugog
Municipality District: Clarington
Fronting On: West
Pool: None
Sewer: Sewers
Lot Depth: 114.83 Feet
Lot Frontage: 29.53 Feet
Acres: < .50
Additional Media
- Virtual Tour: http://caliramedia.com/36-darryl-caswell-way/
Rooms
Room details for 36 Darryl Caswell Way, Clarington
| Type | Dimensions | Description |
|---|---|---|
| Family Main | - | Hardwood Floor, Fireplace |
| Kitchen Main | - | Granite Counter, Eat-In Kitchen |
| Breakfast Main | - | W/O To Deck, Open Concept |
| Great Rm Lower | - | Finished, Pot Lights |
| Laundry Lower | - | |
| Master Upper | - | W/I Closet, 3 Pc Ensuite |
| 2nd Br Upper | - | |
| 3rd Br Upper | - |
| XXXXXXXX | XXX XX, XXXX |
XXXX XXX XXXX |
$XXX,XXX |
| XXX XX, XXXX |
XXXXXX XXX XXXX |
$XXX,XXX |
| XXXXXXXX XXXX | XXX XX, XXXX | $535,000 XXX XXXX |
| XXXXXXXX XXXXXX | XXX XX, XXXX | $539,000 XXX XXXX |

Central Public School
Elementary: PublicJohn M James School
Elementary: PublicSt. Elizabeth Catholic Elementary School
Elementary: CatholicHarold Longworth Public School
Elementary: PublicCharles Bowman Public School
Elementary: PublicDuke of Cambridge Public School
Elementary: PublicCentre for Individual Studies
Secondary: PublicCourtice Secondary School
Secondary: PublicHoly Trinity Catholic Secondary School
Secondary: CatholicClarington Central Secondary School
Secondary: PublicBowmanville High School
Secondary: PublicSt. Stephen Catholic Secondary School
Secondary: Catholic

