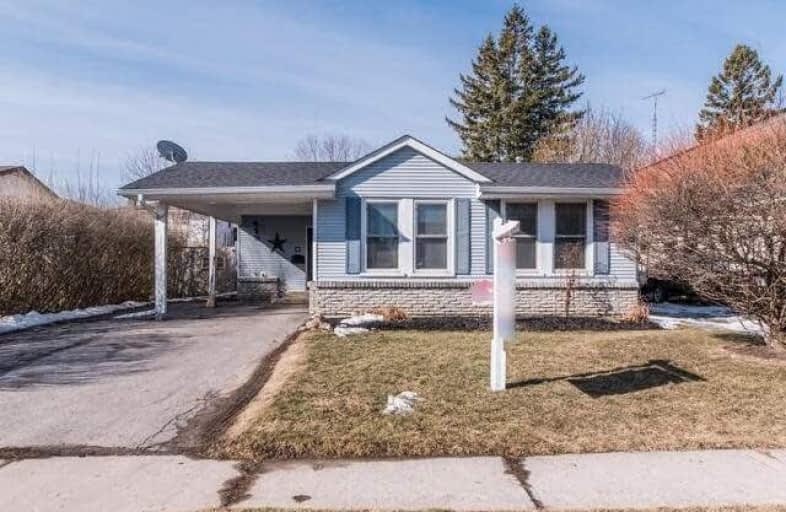Sold on Mar 14, 2021
Note: Property is not currently for sale or for rent.

-
Type: Detached
-
Style: Backsplit 3
-
Lot Size: 49.9 x 104.9 Feet
-
Age: No Data
-
Taxes: $3,395 per year
-
Days on Site: 4 Days
-
Added: Mar 10, 2021 (4 days on market)
-
Updated:
-
Last Checked: 2 months ago
-
MLS®#: E5144739
-
Listed By: Re/max rouge river realty ltd., brokerage
Looking For The Perfect Starter For Your Family? Great Alternative To Townhome Living! Fabulous 3 Bed Backsplit In Mature, Quiet Neighborhood W/Mature Trees Located Near Soper Creek Trail, Park, Hospital, Groceries, Pharmacy & Schools. Enter Into The Foyer Featuring Vaulted Ceilings & Sundrenched Open Concept Living/Dining Room With Gleaming Hardwood Floors. Kitchen Overlooks The Cozy Rec Room Features Above Grade Windows Overlooking Look Backyard.
Extras
Freshly Painted And Many Recent Upgrades Throughout. Don't Miss This Tidy, Well-Maintained Home Before It's Gone!
Property Details
Facts for 36 Deerpark Crescent, Clarington
Status
Days on Market: 4
Last Status: Sold
Sold Date: Mar 14, 2021
Closed Date: Jun 15, 2021
Expiry Date: May 10, 2021
Sold Price: $665,000
Unavailable Date: Mar 14, 2021
Input Date: Mar 10, 2021
Prior LSC: Listing with no contract changes
Property
Status: Sale
Property Type: Detached
Style: Backsplit 3
Area: Clarington
Community: Bowmanville
Availability Date: 90 Tba
Inside
Bedrooms: 3
Bathrooms: 2
Kitchens: 1
Rooms: 7
Den/Family Room: No
Air Conditioning: Central Air
Fireplace: No
Laundry Level: Lower
Central Vacuum: N
Washrooms: 2
Utilities
Electricity: Yes
Gas: Yes
Cable: Available
Telephone: Available
Building
Basement: Finished
Heat Type: Forced Air
Heat Source: Gas
Exterior: Brick
Exterior: Vinyl Siding
UFFI: No
Energy Certificate: N
Water Supply: Municipal
Special Designation: Unknown
Parking
Driveway: Pvt Double
Garage Spaces: 1
Garage Type: Carport
Covered Parking Spaces: 2
Total Parking Spaces: 3
Fees
Tax Year: 2020
Tax Legal Description: Lt 96 Pl 698 Bowmanville S/T Right In N60389;Clar
Taxes: $3,395
Highlights
Feature: Arts Centre
Feature: Grnbelt/Conserv
Feature: Park
Feature: Place Of Worship
Feature: Public Transit
Feature: River/Stream
Land
Cross Street: Hobbs/Deerpark
Municipality District: Clarington
Fronting On: West
Parcel Number: 266330054
Pool: None
Sewer: Sewers
Lot Depth: 104.9 Feet
Lot Frontage: 49.9 Feet
Acres: < .50
Waterfront: None
Additional Media
- Virtual Tour: https://tours.homesinfocus.ca/public/vtour/display/1793736?idx=1#!/
Rooms
Room details for 36 Deerpark Crescent, Clarington
| Type | Dimensions | Description |
|---|---|---|
| Living Main | 3.38 x 5.46 | Hardwood Floor, Picture Window, Combined W/Dining |
| Dining Main | 2.44 x 3.05 | Hardwood Floor, Picture Window, Combined W/Living |
| Kitchen Lower | 2.90 x 5.20 | Ceramic Floor, W/O To Yard, Pantry |
| Foyer Main | 1.55 x 3.29 | Laminate, Vaulted Ceiling, 2 Pc Bath |
| Master 2nd | 2.97 x 3.63 | Laminate, Window, Mirrored Closet |
| 2nd Br 2nd | 2.40 x 3.52 | Laminate, Window, Closet |
| 3rd Br 2nd | 2.62 x 2.70 | Laminate, Window, Closet |
| Rec Bsmt | 4.25 x 6.28 | Broadloom, Above Grade Window, O/Looks Backyard |
| Laundry Bsmt | - | Concrete Floor, Above Grade Window |
| XXXXXXXX | XXX XX, XXXX |
XXXX XXX XXXX |
$XXX,XXX |
| XXX XX, XXXX |
XXXXXX XXX XXXX |
$XXX,XXX |
| XXXXXXXX XXXX | XXX XX, XXXX | $665,000 XXX XXXX |
| XXXXXXXX XXXXXX | XXX XX, XXXX | $525,000 XXX XXXX |

Central Public School
Elementary: PublicVincent Massey Public School
Elementary: PublicWaverley Public School
Elementary: PublicJohn M James School
Elementary: PublicSt. Joseph Catholic Elementary School
Elementary: CatholicDuke of Cambridge Public School
Elementary: PublicCentre for Individual Studies
Secondary: PublicClarke High School
Secondary: PublicHoly Trinity Catholic Secondary School
Secondary: CatholicClarington Central Secondary School
Secondary: PublicBowmanville High School
Secondary: PublicSt. Stephen Catholic Secondary School
Secondary: Catholic- 1 bath
- 3 bed
- 1100 sqft
117 Duke Street, Clarington, Ontario • L1C 2V8 • Bowmanville



