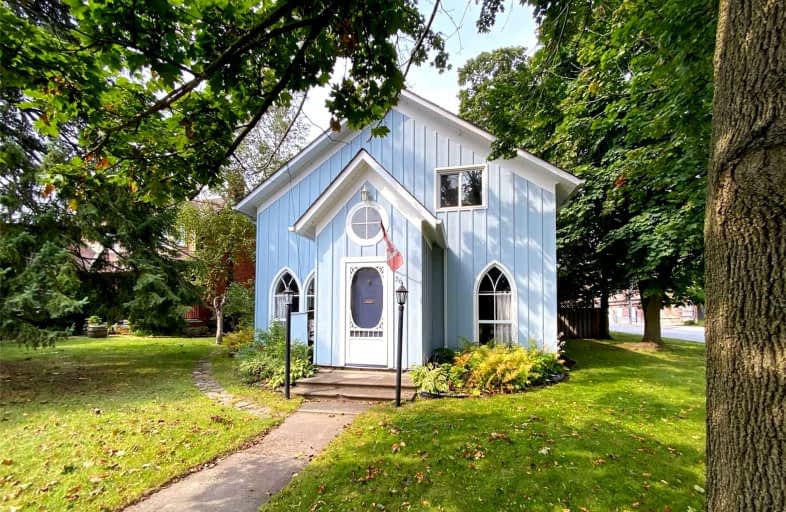
Orono Public School
Elementary: Public
7.38 km
The Pines Senior Public School
Elementary: Public
3.08 km
John M James School
Elementary: Public
7.03 km
St. Joseph Catholic Elementary School
Elementary: Catholic
7.23 km
St. Francis of Assisi Catholic Elementary School
Elementary: Catholic
1.23 km
Newcastle Public School
Elementary: Public
0.57 km
Centre for Individual Studies
Secondary: Public
8.44 km
Clarke High School
Secondary: Public
3.17 km
Holy Trinity Catholic Secondary School
Secondary: Catholic
15.02 km
Clarington Central Secondary School
Secondary: Public
9.82 km
Bowmanville High School
Secondary: Public
7.45 km
St. Stephen Catholic Secondary School
Secondary: Catholic
9.16 km






