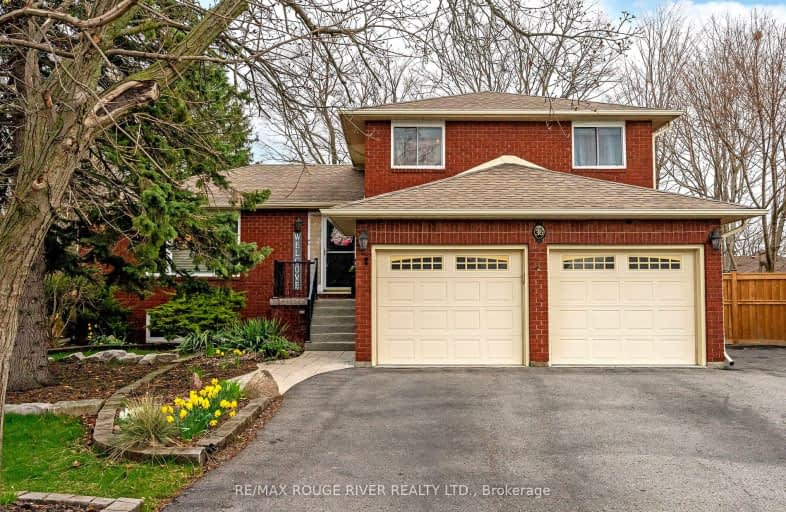Car-Dependent
- Most errands require a car.
29
/100
Somewhat Bikeable
- Most errands require a car.
37
/100

Orono Public School
Elementary: Public
7.76 km
The Pines Senior Public School
Elementary: Public
3.48 km
John M James School
Elementary: Public
6.36 km
St. Joseph Catholic Elementary School
Elementary: Catholic
6.36 km
St. Francis of Assisi Catholic Elementary School
Elementary: Catholic
0.26 km
Newcastle Public School
Elementary: Public
1.13 km
Centre for Individual Studies
Secondary: Public
7.75 km
Clarke High School
Secondary: Public
3.56 km
Holy Trinity Catholic Secondary School
Secondary: Catholic
14.20 km
Clarington Central Secondary School
Secondary: Public
9.04 km
Bowmanville High School
Secondary: Public
6.69 km
St. Stephen Catholic Secondary School
Secondary: Catholic
8.51 km
-
Newcastle Memorial Park
Clarington ON 1.17km -
Brookhouse Park
Clarington ON 1.47km -
Spiderpark
BROOKHOUSE Dr (Edward Street), Newcastle ON 1.5km
-
CIBC
72 King Ave W, Newcastle ON L1B 1H7 0.85km -
President's Choice Financial ATM
243 King St E, Bowmanville ON L1C 3X1 6.16km -
RBC - Bowmanville
55 King St E, Bowmanville ON L1C 1N4 7.27km














